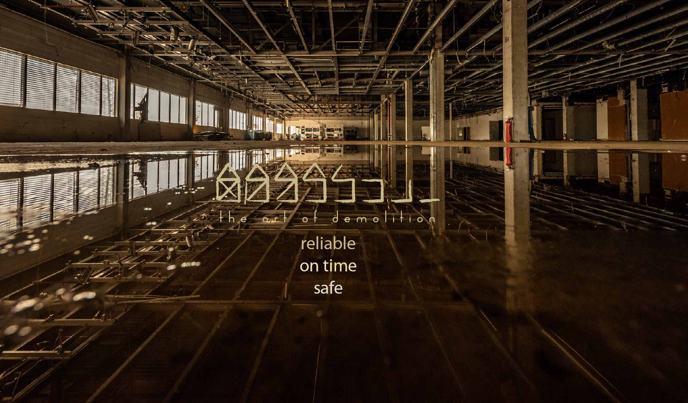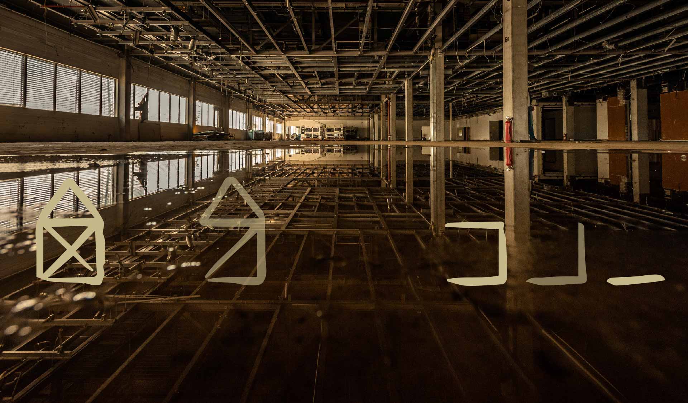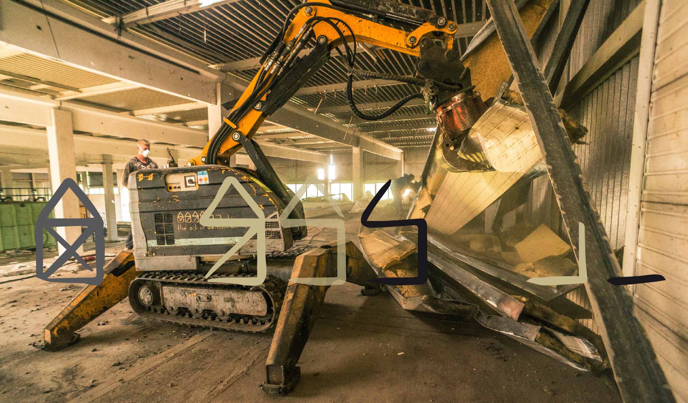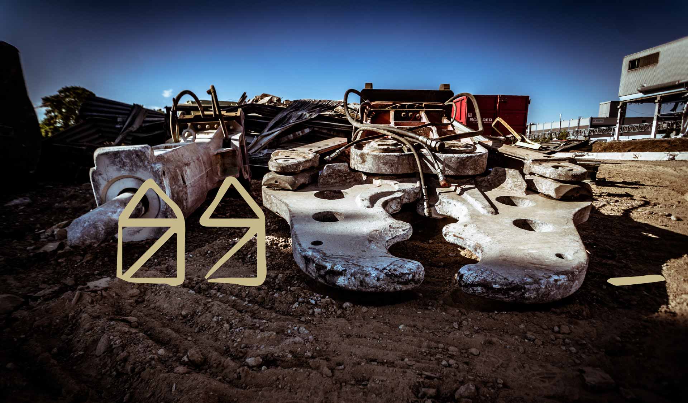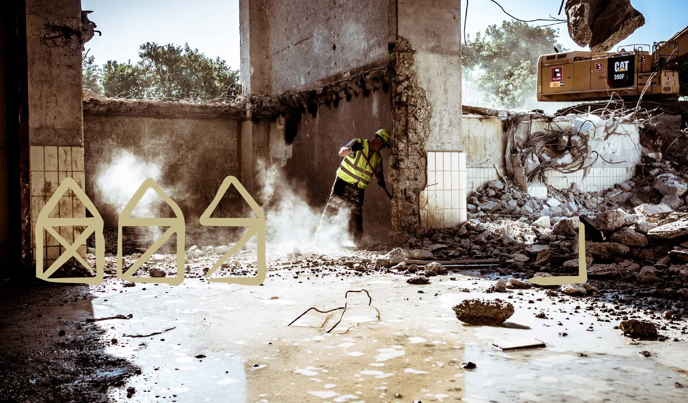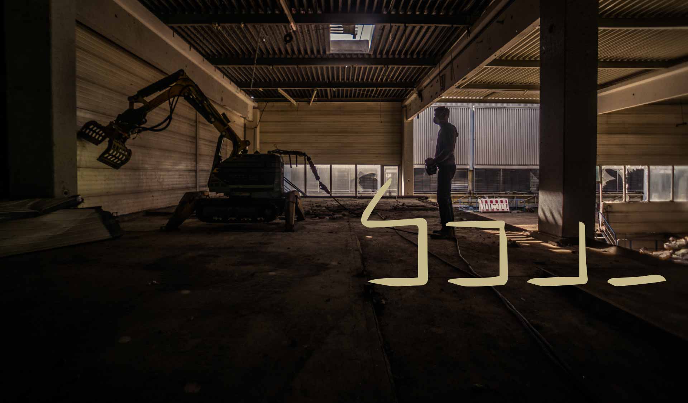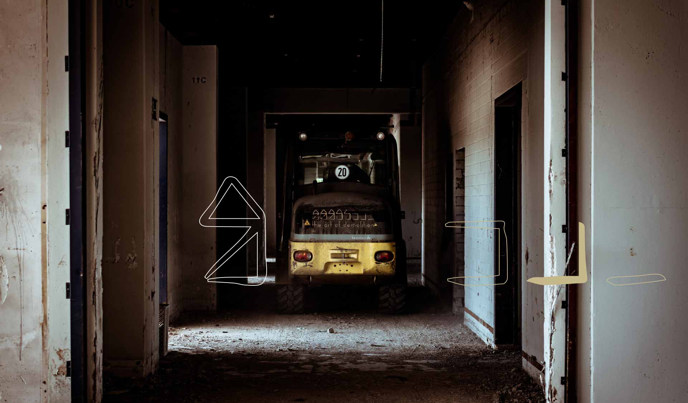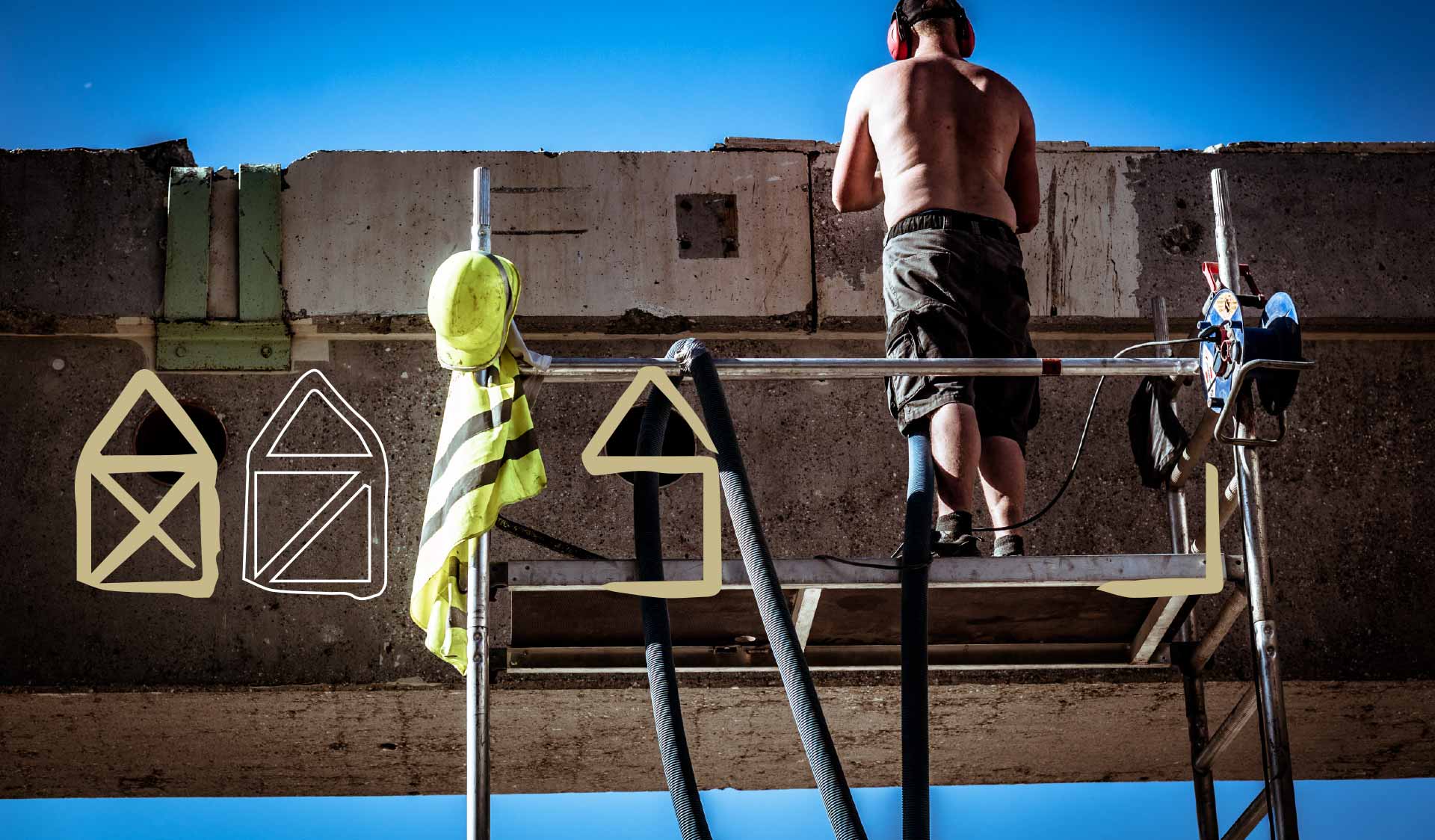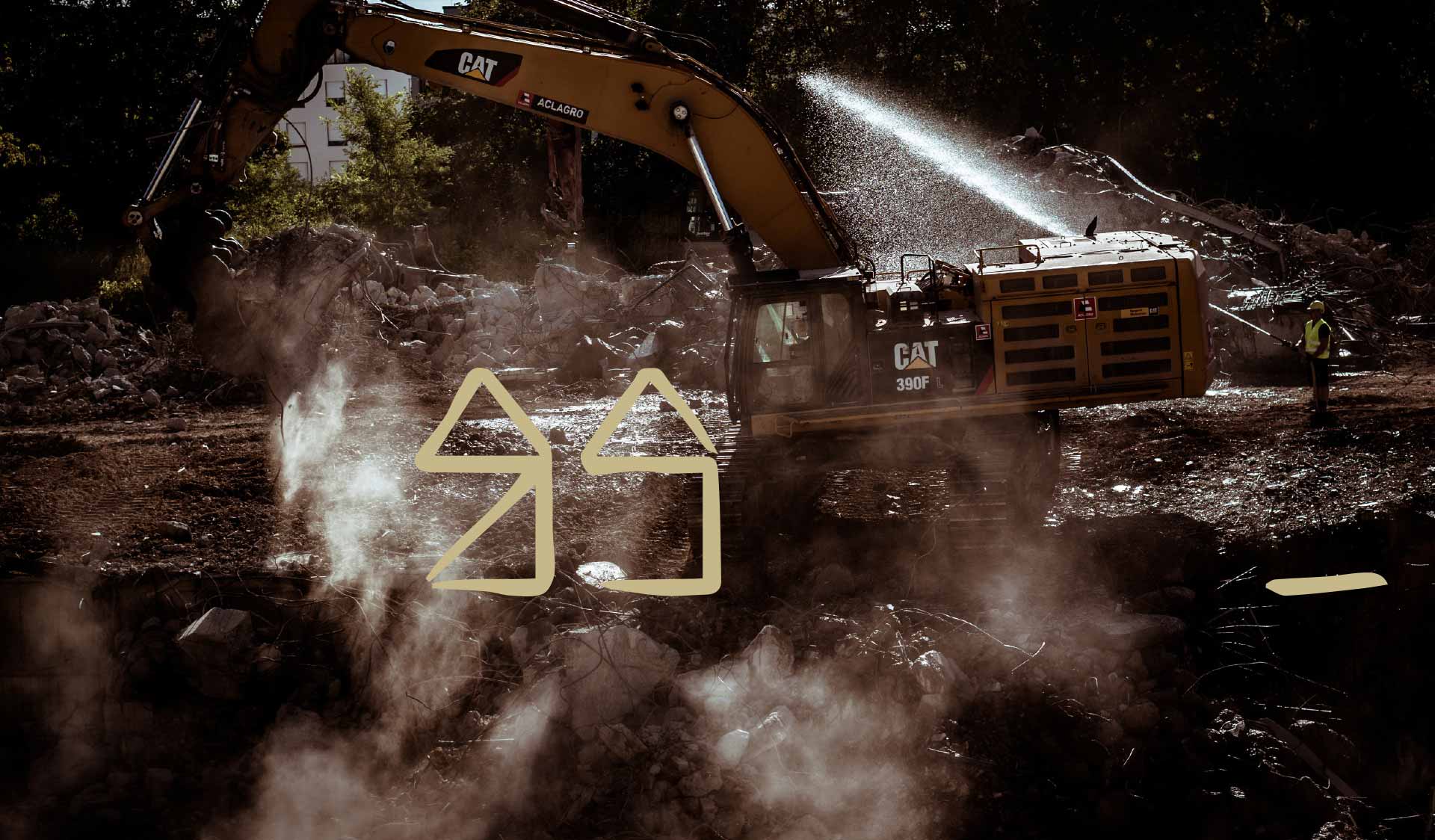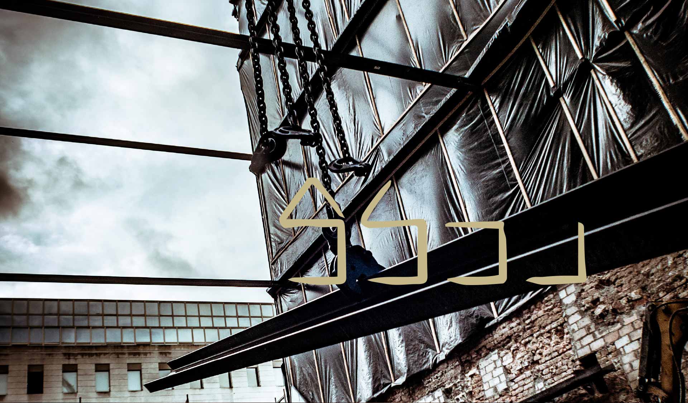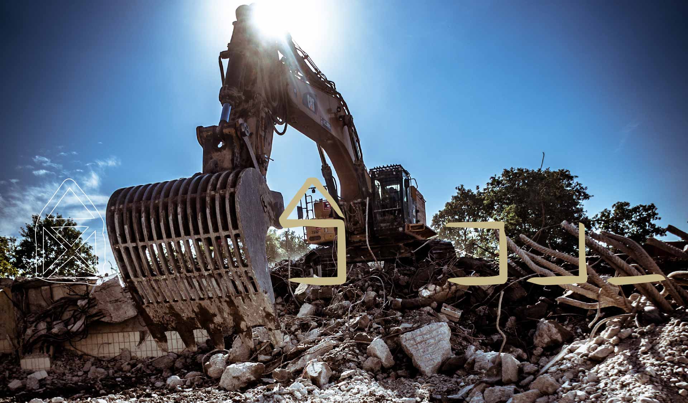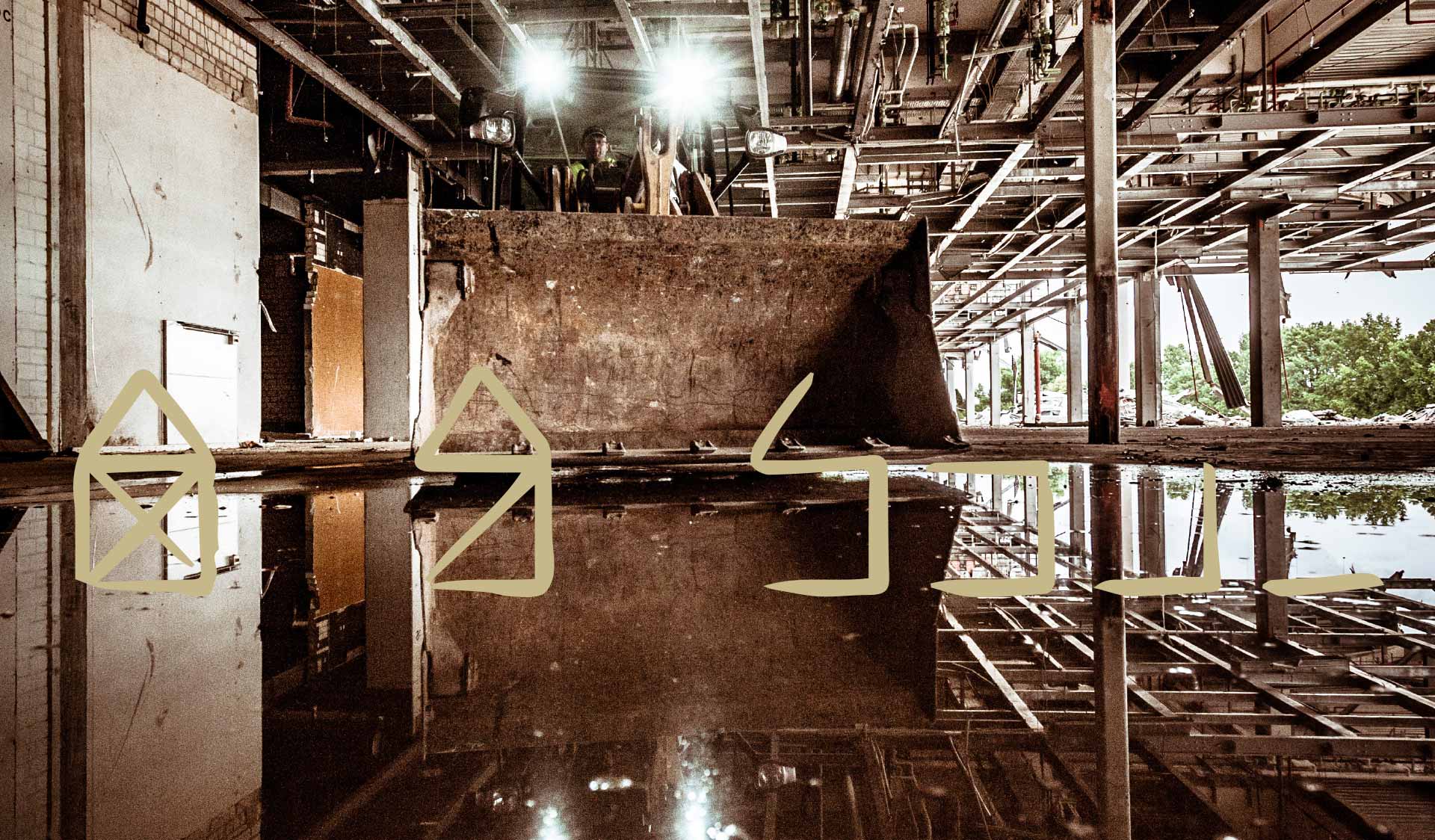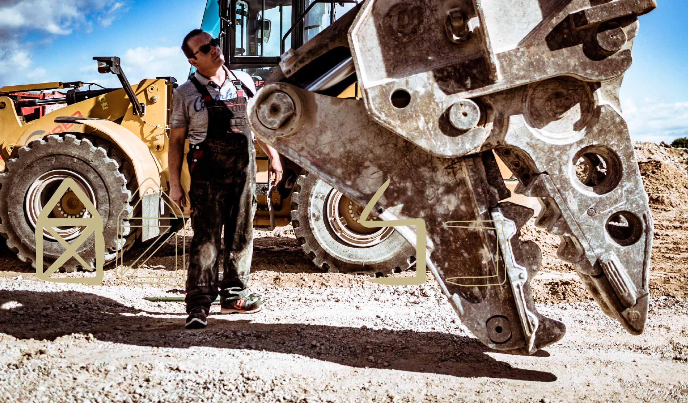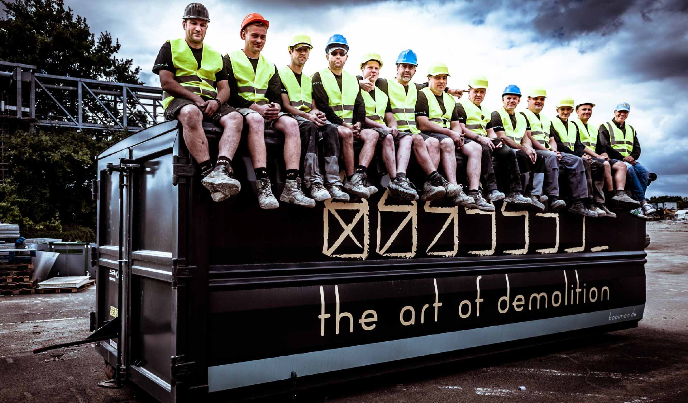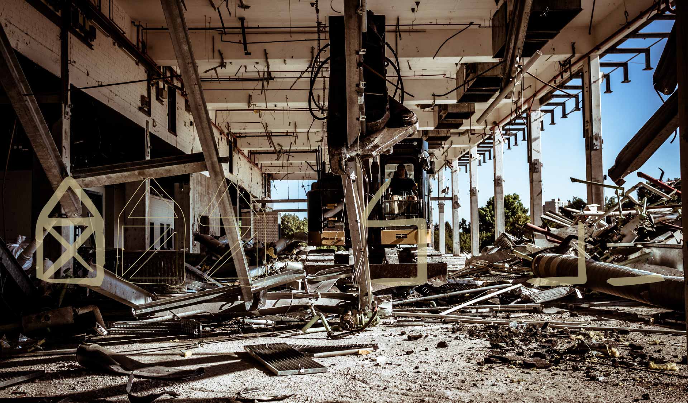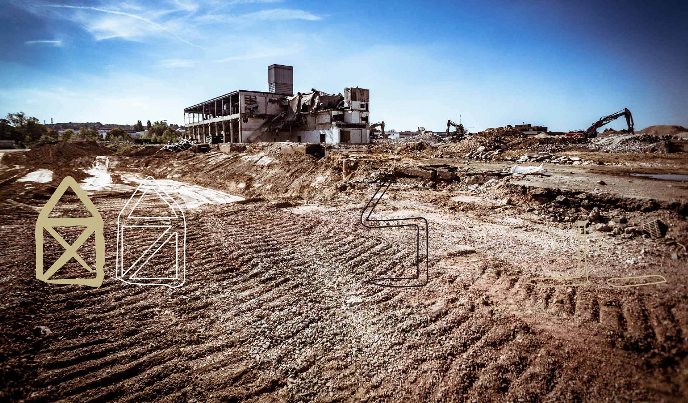Projects
Wiesbaden Kirchgasse number 13 demolished
WIESBADEN - (cox). Direkt gegenüber dem Luisenforum ist die Luft nicht prickelnd: Beim Abriss des Hauses Kirchgasse Nummer 13 kriecht der feine Staub vom Bauschutt in Ohren, Augen und Nase – da nutzt auch das Wasser nichts, das vom Abrissunternehmen kontinuierlich auf die Gemäuerreste gespritzt wird. An der Stelle des Hauses, das zuletzt einen Handy-Laden beherbergte, baut ein privater Investor neu.
Incidentally, the demolition only occasionally attracts undivided attention, every now and then passers-by stop and watch. The guests at the “Cremino” ice cream parlor in the Luisenforum appear unimpressed: They sit at their tables close to the site fence and enjoy a banana split to the noise of the excavators.
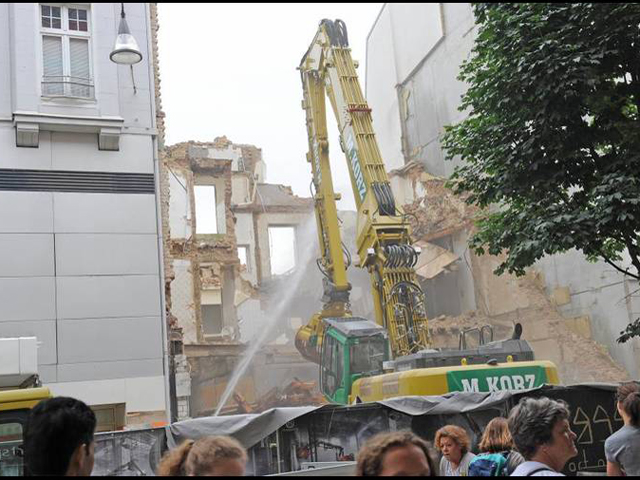
Source: http://www.wiesbadener-kurier.de/
Heiligkreuz-Areal in Mainz: Supermarket and 242 apartments instead of the old IBM halls
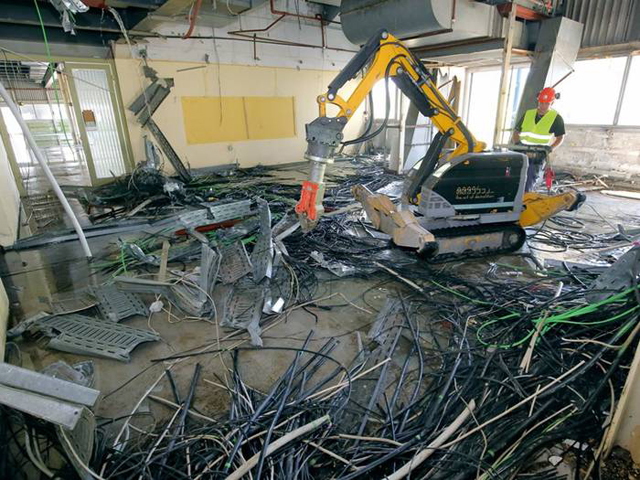
MAINZ - mountains of cables spread across the ground. Metal plates are torn from the ceiling. The chaos is intentional, because the construction workers are literally working flat out to demolish the old halls on the former IBM site. If everything goes according to plan, the ground-breaking ceremony for the first construction phase on the 30-hectare Heiligkreuz site can be celebrated at the beginning of September.
1500 square meters for Tegut, 500 for Rossmann
As reported several times, a total of 242 apartments and a local shopping center are to be built on Hechtsheimer Strasse according to the design of the Viennese architects "Hermann und Valentiny".
"One to five floors are planned for the two buildings with a gross floor area of 55,000 square meters," informs Wolfram Richter, who has joined forces with Albert ten Brinke to form the project company "Richter und Ten Brinke Gruppe". One of the two buildings is to receive a breakthrough through which a new road will lead.
While the ground floor is entirely reserved for shops, the upper floors are intended for rental apartments (39 five-bedroom, 31 four-bedroom, 85 three-bedroom, 84 two-bedroom and three one-bedroom). 61 apartments will be barrier-free and therefore suitable for wheelchairs. A total of 125 apartments are to be socially funded.
Arcades with a depth of five meters and a height of six meters are to lead around the blocks, leading to a square. The apartments facing Hechtsheimer Strasse should all have a loggia. Behind it will be a so-called light well, which has a fresh air supply opening down to the arcade and is also open to the sky.
Kita planned for 154 children
The project company chose Tegut as the local supplier. "The company was involved in the planning at an early stage so that the premises could be designed according to their ideas," says Albert ten Brinke. 1500 square meters are available to the full-range supplier. Drugstore Rossmann will rent another 500 square meters. A baker, a butcher, an ice cream parlor and a day-care center with seven groups for 154 children are also planned on the ground floor.
220 parking spaces are planned in front of the building, which will primarily be available to customers. An underground car park is provided for residents. At the end of 2018/beginning of 2019, the project, which costs around 100 million euros, should be completed. "The property matters are settled, the building application was already submitted in March," says Wolfram Richter. "Now we wait almost every day for the building permit."
For Richter and ten Brinke, who have already realized several projects together, the project in Mainz is particularly interesting because it is being built at the interface between Oberstadt and Weisenau and thus connects two parts of the city.
Source: http://www.allgemeine-zeitung.de
Worms sports halls approved again
By Johannes Götzen
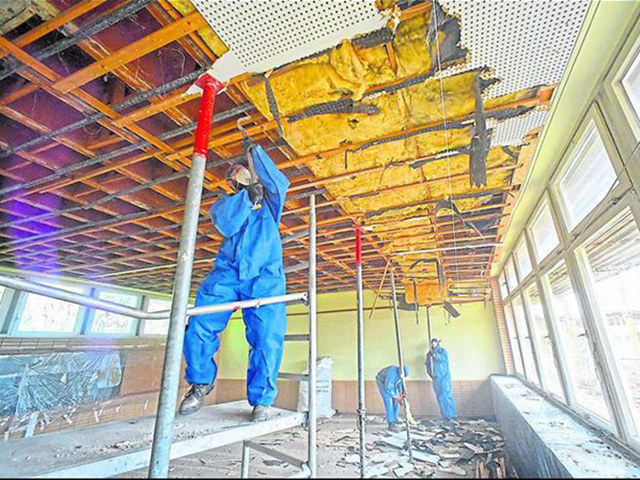
WORMS - There is no more bad news. The city of Worms has reported that all investigations of suspended ceilings have now been completed. There are now no more that would have to be removed completely. A "timetable" for the fortunately small number of ceiling renovations could now be drawn up.
The city of Worms had to close a total of eleven gyms and gymnastics halls in the past few weeks in order to check the safety of the ceiling constructions (we reported). Now the results have all been evaluated by the structural engineer commissioned to do so, the municipal press office said. With the exception of the sports halls of the primary school in Heppenheim, the Karmeliter secondary school plus and the gymnastics hall of the Staudinger school, all sports facilities can now be released again. In the three halls mentioned and in the Staudinger elementary school, however, the ceilings have to be completely dismantled.
The corresponding work in the Staudinger elementary school started on Friday. This was the trigger for the extensive inspections: In January, a ceiling construction there gave way during class. The teacher reacted correctly and escorted the children out, no one was hurt. As a result, the city closed all rooms with similar ceiling constructions and had them checked in detail by two external experts.
In the Staudinger elementary school, the ceilings are now being removed in the first of four buildings. In the Neuhauser elementary school, all four pavilion units are now to be gradually freed from the old ceilings. During the dismantling breaks when the electricians are working, the company will remove the ceiling constructions in the sports hall in Heppenheim and in the large sports hall of the Eleonoren Gymnasium. While it's not a drop ceiling that's a concern there, there is a lot of moisture damage. In the gymnasium of the grammar school, moisture damage was discovered as early as November last year when the ceiling panels were checked. As a result, the stability of the ceiling is no longer guaranteed. The hall should be usable again after the summer holidays.
Last but not least, the ceilings in the gymnastics hall of the Staudinger school and in the sports hall of the Carmelite school will be dismantled, according to the city.
The cause
The project company chose Tegut as the local supplier. "The company was involved in the planning at an early stage so that the premises could be designed according to their ideas," says Albert ten Brinke. 1500 square meters are available to the full-range supplier. Drugstore Rossmann will rent another 500 square meters. A baker, a butcher, an ice cream parlor and a day-care center with seven groups for 154 children are also planned on the ground floor.
However, too few nails were used on the ceilings, which now have to be replaced. In addition, the wooden slats were attached in such a way that the narrow side was pointing downwards, which left less support for the few nails.
From the city's point of view, the assembly work in these four objects was carried out incorrectly at the time. It is still unclear whether the company or companies responsible for this can still be found out.
Source: http://www.allgemeine-zeitung.de
Construction diary of a hotel: 109 new ones in just four weeks
Stromberg. As soon as the last guest has left the house, the robot begins its work of destruction - paving the way for a comprehensive redesign of the Land and Golf Hotel Stromberg.
by our editor Dominic Schreiner
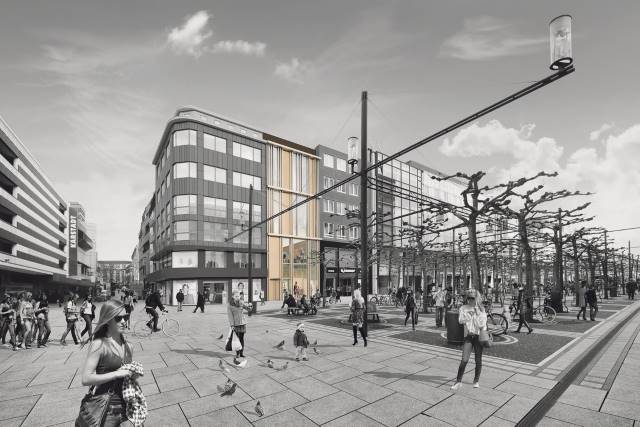
It's Sunday July 17th. A few minutes ago, the last guests from the country and the Golf Hotel Stromberg checked out, and a worker is already using a joystick to direct a small machine weighing tons into the foyer of the four-star superior hotel. Minutes later, the robot, which looks like a miniature excavator, begins demolishing the wood-paneled bar in the entryway. There, where it is now cracking and cracking, guests had enjoyed their cocktails, long drinks and wines to soft music the night before. For the time being, only noise, machines and craftsmen are on the menu in the bar. Just like the rest of the hotel.
The country and golf hotel in Stromberger Schindeldorf was closed for four weeks, in the middle of the summer holidays. When the first guests come back on August 15th to dine, relax in the wellness area or play golf on the 18-hole course, the house will have a new face: the lobby, bar and library area will be completely redesigned, and 109 Rooms and several suites have been given a contemporary look. "I'm ready. We can start now," says Andreas Kellerer, putting on black work gloves.
Jeans and sneakers instead of a noble cloth
Kellerer is the director of the hotel and, alongside Dark Lütke Brochtrup, one of two managing directors of BUL, the operating company of the four-and-a-half-star hotel. Normally, Kellerer is in the fine thread and with perfect manners around the house. Normally. For the coming weeks, however, jeans, sneakers and shirtsleeves will do. Now 75 pairs of eyes are looking at him: half of the workforce has lined up to help clear the hotel lobby. The rest have already been sent on vacation. Minutes later, concierges, waiters and cooks are scurrying through the ground floor in casual clothes, carrying tables, armchairs, vases and lamps into the warehouse. In front of the hotel, vans drive up in droves. At peak times, more than 100 craftsmen from 23 companies, including some from the region, will work on the project at the same time - not counting the construction management and supporting hotel employees.
BUL took over the house in Hunsrück in 1998, and Kellerer has been the boss there since 1999. Lütke Brochtrup has also been with the Müller-Touristik group of companies for 25 years, which grew up with bus tours and to which BUL belongs. "The property was cheap due to its financial difficulties," says Kellerer. In the meantime, the house has already experienced a number of major construction sites: "Since we bought it, we've tackled every area and turned it upside down," says Lütke Brochtrup.
Steady investment as a necessity
Private hotels also have to invest in concrete and beds in order to be able to survive on the market. "We are driven by developments in the hotel industry," explains Kellerer. In Mainz, just a 40-minute drive away, several new hotels belonging to chains will be built in the near future. In order to be competitive, a private hotel has to offer its guests modern standards and a good look and not just concentrate on one business segment - such as golfers or short vacationers. With the construction of a 2500 square meter spa in 2013 and a constant expansion of the service for conference guests, the company has permanently positioned itself more broadly in order to have a more secure footing. Discretion, customary in a hotel of this class, also prevails when it comes to the amount of investment: Kellerer and Lütke Brochtrup are silent on how much money the conversion will cost.
"The ceiling comes out, the carpet too," Constanze Schlumberger instructs a craftsman. The interior designer is construction manager for the hotel lobby area. On the upper floors, her colleague Sandra Schreiner hurries through the corridors and oversees the redesign of 109 rooms, which - with the exception of the bathrooms - are also being given a contemporary makeover. The hotel has been working with the Lemmer Concepte office from Mainz for several years. Owner Beate Lemmer has already put her stamp on a number of private hotels with four stars and more. In January 2015, the creative people sat down with the BUL bosses for the first time, and a concept was developed in countless meetings.
And that is now becoming reality - finally, one is inclined to say on the large construction site. A mixture of tension and anticipation can be felt at the beginning of the stressful phase among all those involved, including the representatives of the general contractor Hagenauer from Immenstadt, who is carrying out the conversion of the rooms and suites on site. The biggest challenge with the project: the really tight schedule, which hardly forgives mistakes.
Two weeks later, July 31st. "Turn in a little more, back up a bit," calls Kellerer as he directs a limousine with local license plates out of a gap between construction vehicles and stacks of materials in the parking lot in front of the hotel. "They wanted to come to our place for lunch," he says. And seems to sincerely regret that the occupants of the car did not get out. "I'll get heart palpitations when the first guests arrive in two weeks," he says. Heart pounding, because he and his team simply enjoy dealing with the guests, as Kellerer credibly emphasizes again and again. And palpitations because the entire staff is excited to see how the guests will react to the renovation. "Some people told us: 'It's so cozy here. I hope it stays that way,'" he says. And rushes back to the site. In the entrance area, craftsmen work simultaneously on the ceiling and floor. Painters are busy in the rooms on the upper floors, and the windows in the junior suites have just been removed. Instead of a view of the lush green of the golf course's driving range, there are blue protective films.
Hungry demolition workers
Meanwhile, other craftsmen sit in the hotel's buffet restaurant and eat. Because the men (and a few women) are fed by the hotel for the duration of the construction site and for a price that is customary in canteens. Breakfast Lunch Dinner. "The first week was impressive. The demolition companies were here. And they're really hungry," says Kellerer with a smile. Half of the construction time is over, for the layman it is hard to imagine that the current chaos will be resolved in two weeks. "I'm confident that we can do it," says Lütke Brochtrup calmly.
Monday 15 August. Reopening. At 8.30 a.m. there are already a few cars in the hotel car park: the first guests have arrived, most of whom are conference guests. Regular guests will also arrive during the day, specifically to assess the results of the four-week effort. A special regular guest was there two days ago. An elderly Stromberger who takes a break every day on his rounds with his dog in the hotel to drink a cappuccino. When the new coffee machine was ready for use in the converted bar, a hotel employee called the man: "We would have liked you to be the first to test our new machine." A few minutes later he was there.
The renovation is over - how will the guests react?
Hotel manager Kellerer is now wearing a suit and tie again. And presents the changes in the entrance of the hotel with a sweeping gesture. On the left, the new reception area appears tidy, a playful element, a gigantic silver Christofle clock in the background, breaks through the straight lines. The new library area is straight ahead. Where there used to be an English clubhouse atmosphere with a wooden coffered ceiling, there is now a contemporary design: red wingback chairs, modern club seating, no more lettered glass surfaces, but instead a suspended ceiling with LED lighting. The bar, previously almost a closed room within a room, now appears much more elegant, modern, more translucent, has been given high-quality wood and a stylishly upholstered counter. The 109 updated rooms still feel like they're in a country hotel.
But there, too, there is now a clear design line that now seems to run through the entire house. "The past four weeks have been a very special time for me. And now we're happy about the compliments from the guests - the response has been enormous so far, it seems that we've met their taste," says Kellerer with satisfaction. And the next construction site? "We don't know yet, but we're looking ahead and want to add more to the conference area in the near future," hints the hotel director. And turns to a new guest with a smile.
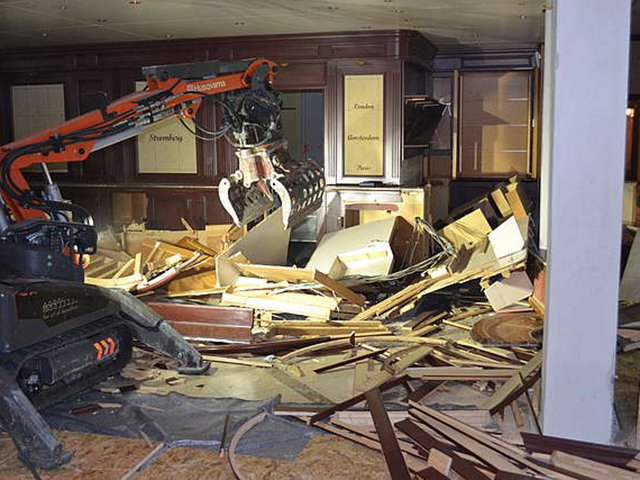
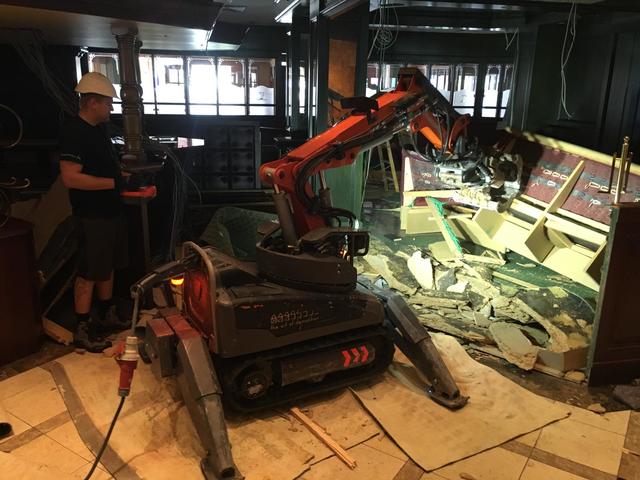

130 years old but brand new inside
MARIA WARD Historic school buildings renovated for 1.2 million euros / diocese, state, development association and foundation as financiers
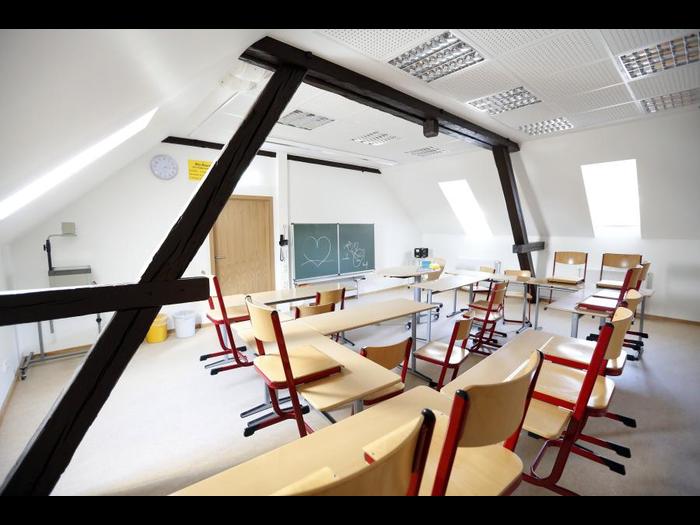
MAINZ - After the refurbishment is before the refurbishment, at least when Andrea Litzenburger has her way. The headmistress of the Maria-Ward-Gymnasium thanked the state and diocese for the grants for the renovation of the front and rear school building - and at the same time for the money that may flow for the coming construction phases. A rhetorical volte that earned the Minister of Education, Vera Reiß, every respect: she could still learn something from the Director of Studies when it came to speaking.
The upgrading of a total of 16 classrooms and course rooms, three group rooms and a meditation room cost 1.2 million euros, with significant funding from the diocese of Mainz, the state of Rhineland-Palatinate, the association and the foundation. “You have taken the decisive step from a learning school to a life school. You can feel that immediately when you come in here,” Reiß stated at the celebration of the completion of the premises. "The renovation had been wanted by the students for a long time," explained Paula Engel and Mona Niepold for the students' representatives: "Once again it has been shown how much can be achieved in a team."
At the Maria Ward School they have recently gained a lot of experience when it comes to temporary moves due to renovation work. "I have to admit that we were all tired because of the constant walking around due to construction work," emphasized Angelika Schwank-Bröer for the college. In recent years, the specialist rooms have been renovated, the Engelhaus, Fechenbacher Hof and specialist wing have been made barrier-free and the Fechenbacher Hof has been expanded.
With the beginning of the Easter holidays, the interior renovation of the historic school building, which was built between 1880 and four floors in 1898 and last renovated 30 years ago, began. "It was really getting on in years," said Norbert Schüler. The chairman of the board of the foundation had taken over the overall coordination of the project.
The trick was to preserve the original character of the houses and at the same time bring the premises up to date. "You can see that the buildings are 130 years old," Schwank-Bröer noted, "but inside we are in very modern rooms."
Installed acoustic ceilings
All classrooms have new acoustic ceilings, four rooms are now especially suitable for the hearing impaired. Floors, lamps and closets as well as the color concept have been renewed, all rooms have a projector. The toilet facilities have also been renovated. "We decided not to outsource any classes during the work and also not to rent any containers," reported Litzenburger. "Once again, the school community came together in a remarkable way."
"The minister emphasized the charm and grace of the girls," said Vicar General Dietmar Giebelmann, "as a neighbor I also know the power of the voices of the girls when they get in touch with the Willigis-Gymnasium." As Schwank-Bröer reported, the girls now have also own lockers: "These are small, personal corners that can be individually decorated - from Pooh the bear to Justin Bieber to the guys from Willigis". According to Schüler, the renovations were necessary in order to “remain competitive in the spacious Mainz school landscape”.
Source: http://www.allgemeine-zeitung.de
Second construction phase of the IGS Rülzheim starts - existing building is renovated
District Administrator Dr. Fritz Brechtel, together with the construction committee of the district of Germersheim, has now given the go-ahead for the second construction phase at the integrated comprehensive school in Rülzheim.
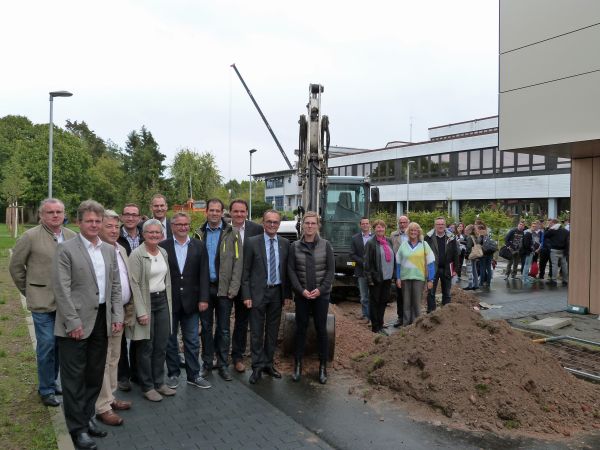
In this school year, the IGS Rülzheim has successfully started in the upper school. “This successful step shows that the district council and the municipal council made the right decision in building the IGS. Today we start the 2nd construction phase, namely the conversion of the existing building. This means that the building will finally be transformed into a modern, integrated comprehensive school that meets the requirements," said District Administrator Dr. Fritz Brechtel at the official start of this construction work on September 22nd. At the same time, the district administrator emphasized how important it is for the district to equip all schools well in the course of their further development and to create the best learning and teaching conditions.
Since this school year, 60 pupils have been attending class 11 in Rülzheim. A total of 635 children and young people are attending this IGS. “It shows that the school is well received. In Rülzheim it is now also possible to obtain the Abitur. This will make the location interesting and upgraded for many future schoolchildren," says the mayor of the association of municipalities, Matthias Schardt.
The first district councilor Dietmar Seefeldt emphasized that more classes need more space: In order to be able to convert the existing building in Rülzheim, it will be completely gutted, renovated and adapted to the needs. After a construction period of around 20 months, the building can then be occupied again. “In the meantime, it is essential that other classes switch to containers. Therefore we need to increase the number of classrooms or differentiation rooms from six to thirteen. This is the only way for the craftsmen to work quickly and purposefully and, above all, for the lessons to be largely trouble-free,” says Dietmar Seefeldt.
The building is now getting new windows and building services, new floors, ceilings and partition walls for around EUR 7.6 million.
Overall, the new construction and conversion measures, i.e. with the existing new building at the IGS Rülzheim, cost around 11.6 million euros. The state of Rhineland-Palatinate supports the secondary level I, the new building and the measures on the old building with a total of approx. 5 million euros.
For the container costs, the district has to raise an additional 450,000 euros.
The project is expected to be completed by the 2017/18 school year.
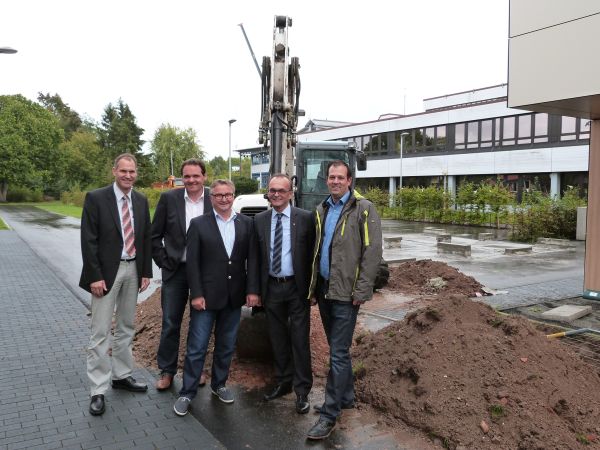
Source: http://www.kreis-germersheim.de
Mainz: Edeka wants to build its largest grocery store in the old Real
By Michael Erfurt
MAINZ - In the summer of 2016, Edeka wants to have completed the conversion of the former Real supermarket on Weberstrasse in Weisenau. Then the company's largest food market is to open in Mainz as a "check-in center". In addition to the Real stores in Bretzenheim's Gutenberg Center and on Rheinallee in Mombach, the location at the motorway junction in Weisenau is the third for a large self-service market that the city's center concept allows.
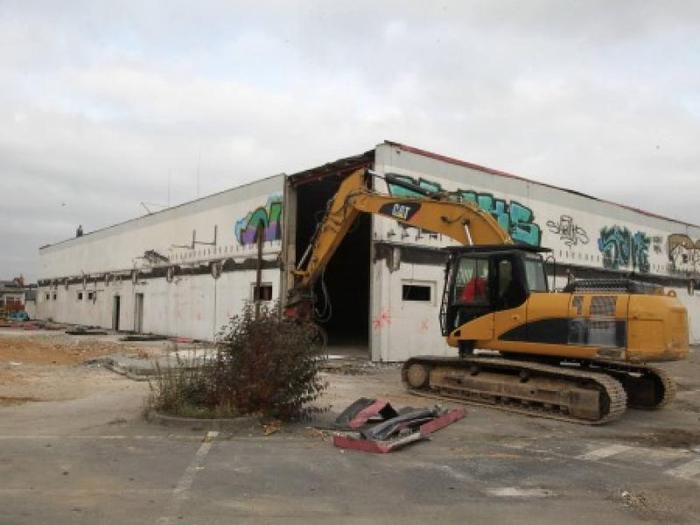
https://www.booiman.de/images/stories/booiman/presse/edeka_im_alten_real.jpg
After Real closed its store in Weisenau in October 2014, where the American chain Wal-Mart used to have a branch, the building directly on the A60 is empty. That should change next year. After the building application was submitted in June 2015 "in close cooperation with the city and in the meantime all municipal departments have given their opinions and the opinions of the responsible state offices and other specialist authorities are also available, we are now hoping for an unconditional building permit," said a spokesman for Edeka Southwest on AZ request.
The operator of the center will be the "renowned and traditional merchant family Scheck", according to the Edeka spokesman. The family runs a total of twelve so-called "check-in centers" in Baden-Württemberg and in Frankfurt and wants to implement this concept in Mainz as well.
Edeka advertises that the check-in center, which has been built from scratch, will enrich the shopping culture in Mainz in the long term. "We are convinced that the shopping experience in the food sector will become more diverse and richer for people in Mainz." A modern sales area with over 6,800 square meters is available for this purpose. Check-in centers are regarded as food markets with a higher-quality range.
A "future-oriented market of the latest generation" will be created on the ground floor. Customers should experience a range of products tailored to the region. The Scheck-In-Center wants to play a pioneering role in the organic range. This is supplemented by a product range from Alnatura. There is also catering from the bakery chain K&U. A drinks market will be located in the basement on around 700 square meters.
The building has been completely gutted and will be significantly expanded with a new extension in the direction of the motorway. The energetically renovated roof is to be greened in the area of the new building.
The entire entrance area on the ground floor is to receive new, full-surface glazing. The ground floor and the lower open floor are accessed via a staircase, two customer elevators and escalators suitable for shopping trolleys.
Compared to the previous parking space situation, there will be an increased number of parking spaces. A total of over 360 parking spaces with a width of at least 2.70 meters should be available. After receiving the building permit and the building permit, Edeka and Scheck want to start further construction work immediately in order to be able to open the store in summer 2016.
Source: http://www.allgemeine-zeitung.de
Hirschberg: The school renovation is taking shape
The Hirschberg municipal council decides on the first construction phase of the Martin Stöhr School. The work is scheduled to begin this year.
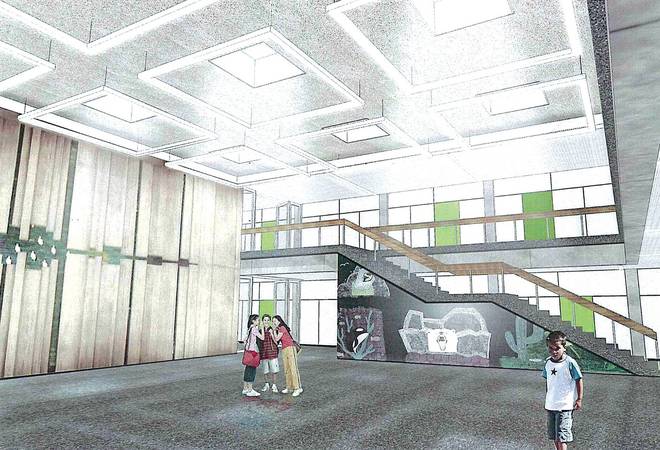
On Tuesday, the municipal council agreed, among other things, on the design of the auditorium of the Martin Stöhr School. Graphics: Municipality of Hirschbergy
By Gunther Grosch
By Günther Grosch
The Hirschberg municipal council decides on the first construction phase of the Martin Stöhr School. The work is scheduled to begin this year.
Hirschberg. The package for the first of three planned construction phases for the renovation of the Martin Stöhr School has been put together. Although they are between 70,000 and 80,000 euros more expensive, the municipal council unanimously decided at its meeting on Tuesday to use LED lights instead of energy-saving lamps when it came to lighting.
"The advantages of LEDs predominate, also because they reduce the fire load in the building," the councilors agreed with Mayor Manuel Just. LED lights would also offer greater savings potential in terms of electricity consumption, they lasted longer and did not contain any toxic ingredients. There is also a 30 percent subsidy from the federal government for LEDs.
Work begins this year on the upper floor
The councilors also agreed to remove the central part of the pitched roof over the auditorium and put it back on a flat roof. Above all, the committee expects more light in the auditorium. More soundproofing is to come from cladding the suspended corridor ceilings with perforated plasterboard panels. The center of the auditorium is set off with lightweight wood-wool panels ("Heraklit"). There will be pendant lights for lighting.
When purchasing the LEDs, Jürgen Steinle (GLH) demanded an "affordable alternative" and not a "Mercedes SLS solution": "There are also LED lights for half the price." Steinle also did not want to hide his critical attitude towards flat roofs because of the recurrent sealing problems.
This year we will start with the work on the upper floor, in 2016 it will be the turn of the ground floor. When asked whether the classroom doors should be provided in different shades of blue or green, the decision was made in favor of the green variations, despite the unmistakable "grumbling" from Karl-Heinz Treiber (GLH). The corridor smoke protection doors are intended as glass-aluminium doors.
The crux of the matter is the locking system: with the renewal of all 117 doors, the previously used mechanical locking system must also be replaced. Since the exchange is to take place step by step in all public buildings in the long term, the decision "mechanical or digital" for the Martin Stöhr School also set the course for an overall future-oriented system. According to Mayor Just, the fact that if a single key is lost, the entire locking system may have to be changed or replaced, speaks for a digital system with regard to restructuring and fluctuation among key holders.
That is more flexible: "An electronic chip can be reprogrammed at any time to meet individual requirements." According to current cost estimates, a digital locking system in the Martin Stöhr School comes to around 100,000 euros. This makes it around 66 percent more expensive than a mechanical locking system. Oliver Reisig (FDP): "The costs are immensely high, but its future viability outweighs the concerns."
In a next step, a concrete cost calculation is to be obtained and presented to the municipal council, detached from the overall work, for a final decision. The contract can then be awarded to the lowest bidder following a restricted tender. "Digital is promising and future-oriented," the committee agreed.
Source: http://www.rnz.de
Video of the demolition of the water tower in Mainz-Kastel on November 18th, 2014
Source: Booiman's GmbH
Precision work at lofty heights
By Neli Mihaylova
RENOVATION Gau-Bickelheimer Kirche now has a new lantern and cross
GAU-BICKELHEIM - Peter Urfell got up at half past four on Tuesday morning. Because at five o'clock the board of directors of the Catholic parish of Gau-Bickelheim had to be in front of the church. "The low-loaders came last night and brought the new lantern and the new cross," he explains. The large crane that blocked Flonheimer Weg was positioned in the dark.
Shortly before eight, numerous curious passers-by and neighbors are already on the streets near the church. Heinz Becker is also there. “My uncle helped build the tower over eighty years ago. Now my son is with me,” says the 81-year-old proudly. And even though it's really chilly, he wants to stay outside all day. "I go home at midday to warm up, but I don't want to miss a spectacle like this," he smiles.
21 tons of concrete
It starts at eight sharp. The first low-loader is in front of the crane. On top: the lower part of the lantern. 21 tons of concrete. Four construction workers attach the hooks and the crane slowly begins to erect the lantern. Almost ten minutes pass. At the end the lantern stands on the ground. The wooden constructions that serve as protection during erection are removed. The spots that got dirty during transport will be repaired.
Thomas Bassier looks at all this carefully. Now and then he gets closer, says something to the workers, takes photos. The engineer is responsible for handling the entire renovation work. A challenge, he admits. "I've been involved in the renovation of many churches, but this is a special case," says the engineer. Because most church towers are made of wood "and here we are dealing with solid concrete". The parts were made in Andernach. "The color tones and the shape of the new lantern had to be coordinated with the preservation of historical monuments, because the entire building is under monument protection," he explains further. "This is the first time that the church has been renovated from the outside," reports Urfell. The renovation was necessary because parts of the old lantern broke off and fell down.
The cost of the renovation is around 370,000 euros. Half of this is paid for by the municipality, the other half is borne by the diocese of Mainz.
The church was built between 1842 and 1854. "But it didn't have a tower back then," says Urfell, because the community didn't have enough money. The tower was not added to the building until 1929.
Meanwhile, the new lantern is ready for its final journey. The crane carefully lifts off the heavy concrete structure. She slowly climbs the 43 meters to the top of the tower. Four workers are waiting there, positioning and fastening them.
Thomas Bassier is relieved: "It worked out well". You can start with the next part, the "ceiling" of the lantern. Another twelve tons. The new cross is also to be erected in the afternoon, “the lightest of all the parts, only two tons,” jokes the engineer.
In the evening, Peter Urfell is exhausted but happy. "Everything went according to plan, at four o'clock the lantern and cross were already in their places," he reports happily. Now the fine work continues: Old, dilapidated sandstone still has to be replaced and minor roof work done. Bird control nets are still being installed. And then comes the clock, which was also repaired. "In mid-November, when everything is ready, we will hold a party," Urfell has already announced.
Source: http://www.allgemeine-zeitung.de
New cross for church in Gau-Bickelheim
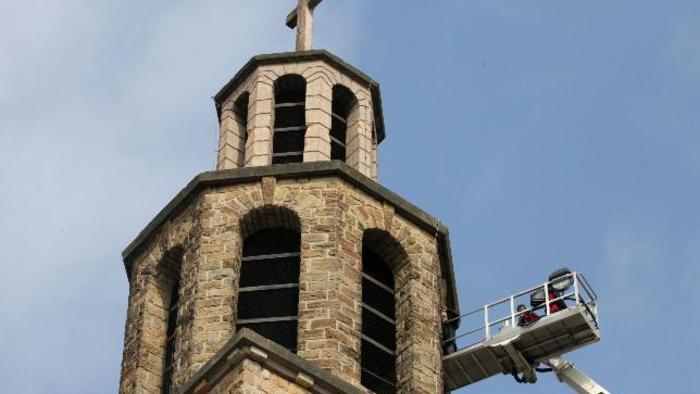
GAU BICKELHEIM - (cmi). The renovation work on the tower of the Catholic church has begun at a dizzy height. The lantern and the cross are being measured these days, and the demolition and construction are to take place next year.
"The damage to the church tower has been known for around five years," reports Peter Urfell, Board of Directors of the Catholic parish of Gau-Bickelheim. Due to the weather conditions of the last few years, the renovation measures were now unavoidable.
"The upper lantern and the cross are demolished due to dilapidation," Urfell explains the procedure. Due to the provisions of monument and state monument preservation, the shape of the church tower must be preserved.
Lantern and cross are re-cast with the same geometry and reassembled as eight individual parts at a height of 51 meters,” explains Urfell. In contrast to the rest of the church, the upper lantern is not made of sandstone, but of concrete. The cross and lantern will remain made of concrete in the future, although both parts will have a sandstone appearance. The Gau-Bickelheim Tower is unique in Rhineland-Palatinate in terms of its construction and structure.
The company Mateco from Frankfurt provided a riser for the work. The technical vehicle has a radius of 66 meters. "The work on the church tower can be carried out more easily with the riser," explains Urfell.
In addition to Urfell as the administrative board of the Catholic parish, the engineer Thomas Bassier and the architect Michael Helwig are in charge. "The total costs are estimated at 320,000 euros," reports Urfell. The diocese of Mainz and the Catholic parish of Gau-Bickelheim each bear 50 percent of the costs.
The companies Booiman's GmbH (dismantling the lantern), Bellroht-Schneider (sandstone work) and the Institute for Stone Conservation from Mainz also took part in the rehabilitation measures. The renovation work on the church tower are the first measures on the outside of the church. The interior of the church has been renovated several times in the past.
Source: http://www.allgemeine-zeitung.de
Vacancies in Mainz: Side wing of the Malakoff-Passage is being converted for a supermarket
By Maike Hessendenz
MAINZ - In less than a year, the days of vacancies in the Malakoff Passage should be a thing of the past. As Klaus Kuncar, asset manager at the owner, UBS Real Estate Kapitalanlagegesellschaft, reports, the conversion work that will pave the way for a Rewe market will begin in a few days.
The entire side wing, in which there is currently only a pharmacy between the orphaned shops, is being renovated and converted into a supermarket. The pharmacy, reports Klaus Kuncar, is moving into the main axis of the arcade next to the existing souvenir shop. In addition, the e-bike shop will be relocated on the outside towards Dagobertstrasse towards the inside, between the Kammerspiele and the exit towards the Hyatt.
In this area there will then only be an area of about 300 square meters, which has not yet been planned. Otherwise, according to the asset manager, the 5,500 square meters of retail space are fully let until the Rewe store opens in the second quarter of 2015. Because even for a small shop next to the future Rewe, one is already in concrete negotiations with a prospective customer. "I don't believe that there has historically been an occupancy rate of almost 100 percent in this passage," says Kuncar.
Nothing will change at the locations of the Hi-Fi professionals, gym, souvenir shop, Café Pi, Vapiano, outdoor real estate agents and the copy shop, which has already moved closer to the main entrance. The main entrance to the Rewe market will be inside the passage, in the main mall, and there will also be an entrance from Rheinstraße and a lift from the underground car park.
According to Rewe, a modern supermarket with around 14,000 articles, a large fresh food area and an attached bakery with a small café will be built on around 1,400 square meters, which will probably be open from 7 a.m. to 10 p.m. According to UBS Real Estate, the more than 30,000 square meters of office space on the upper floors are still fully let. Kuncar says his company has coordinated the construction work with these tenants. Not only for the new residents of the winter port, but also for the employees of the companies in the Malakoff, he promises, the restructuring with the supermarket will be a great enrichment.
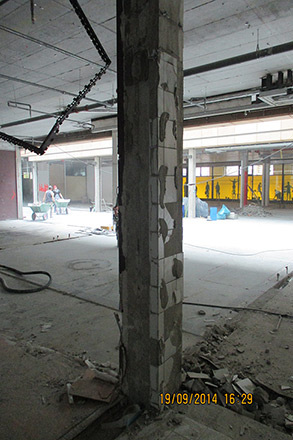
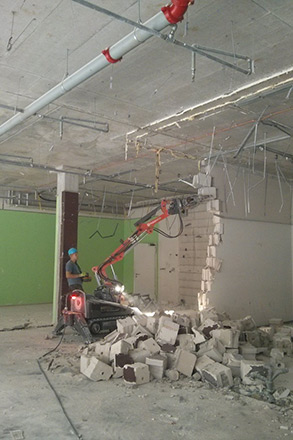
Source: http://www.allgemeine-zeitung.de
Videos of the dismantling of the bottling plant at Radeberger Brewery
Videos of the dismantling of the bottling plant at the Radeberger (formerly Binding) brewery in Frankfurt with 3 demolition robots
Source: Booiman's GmbH

