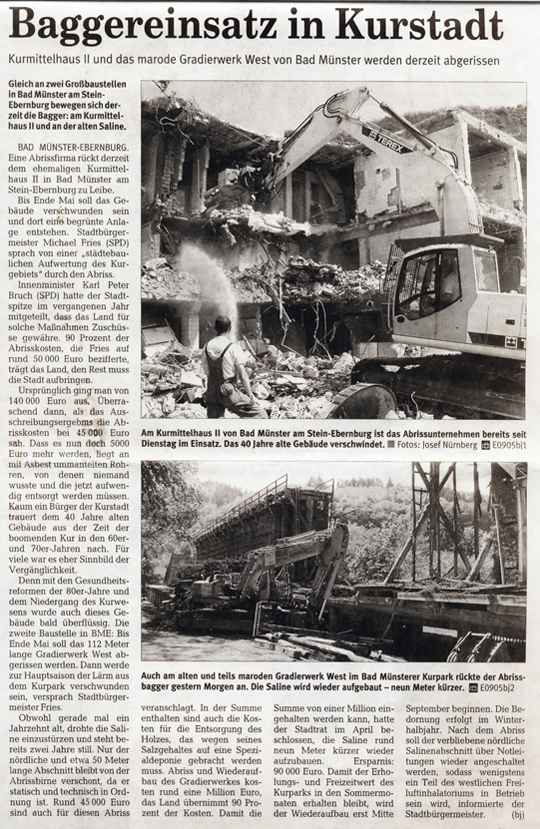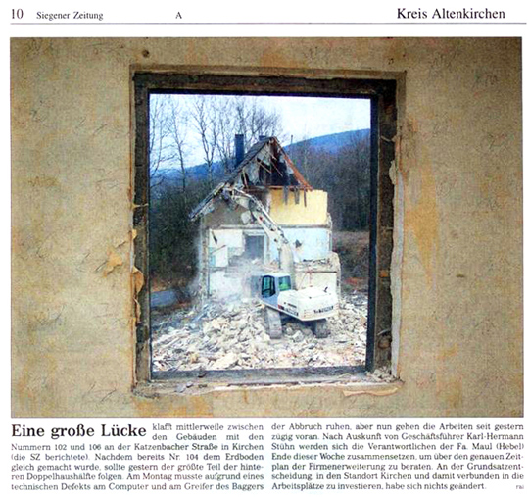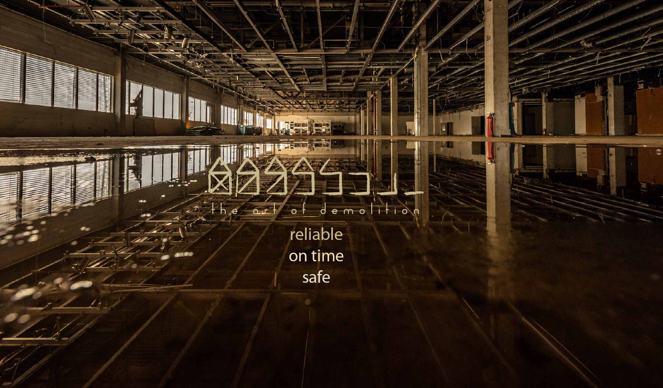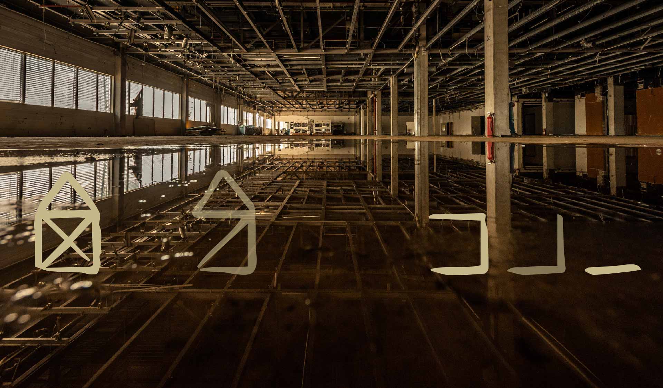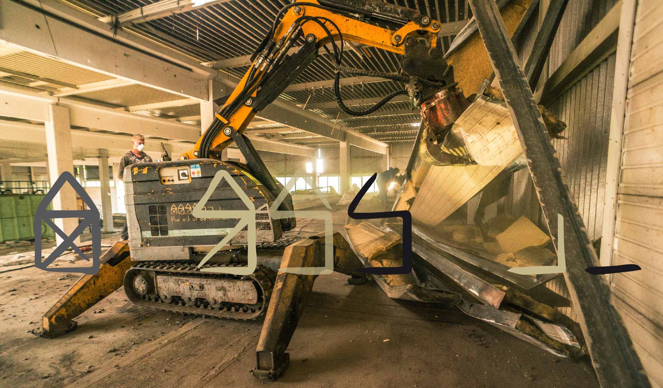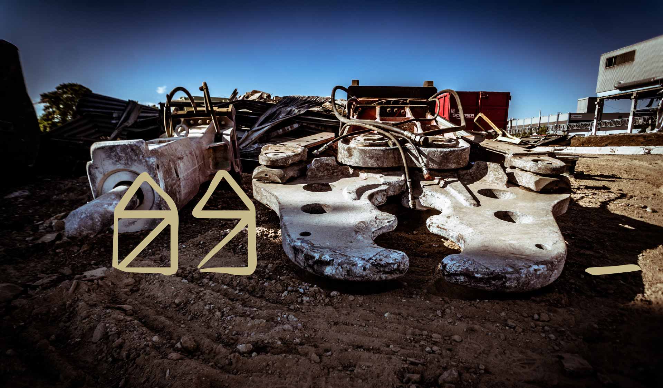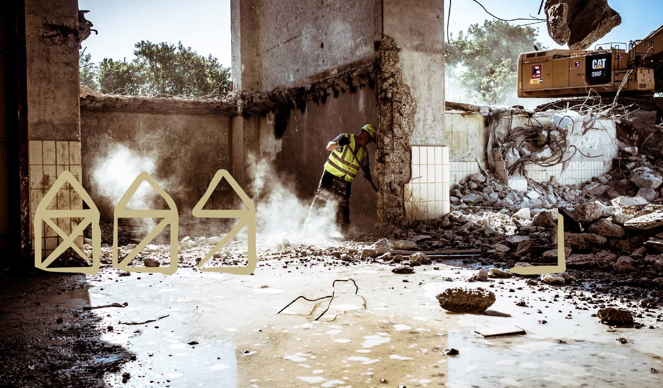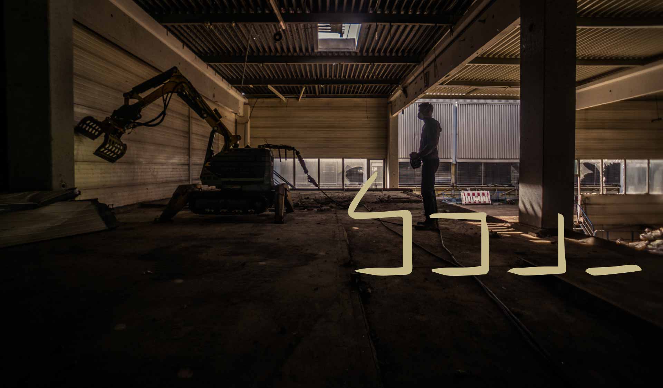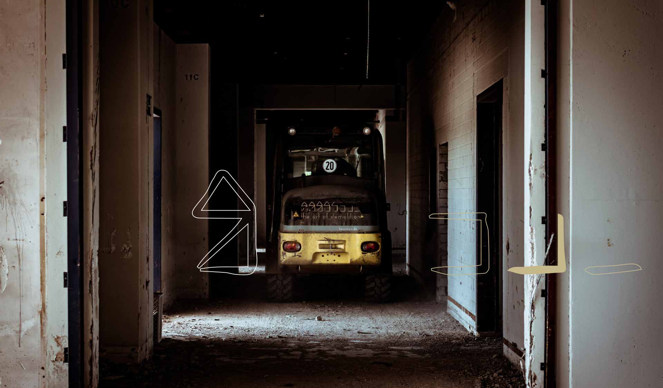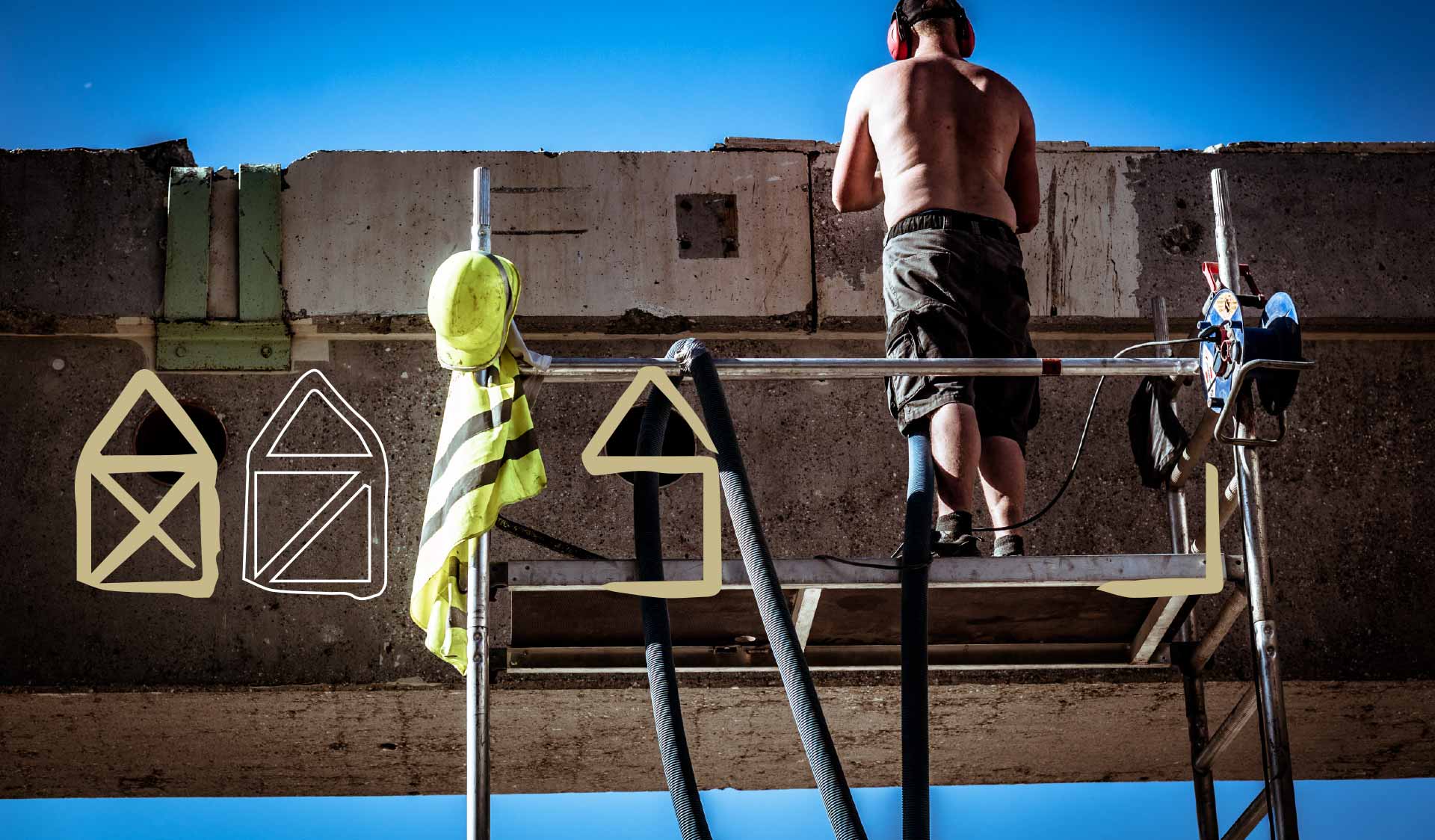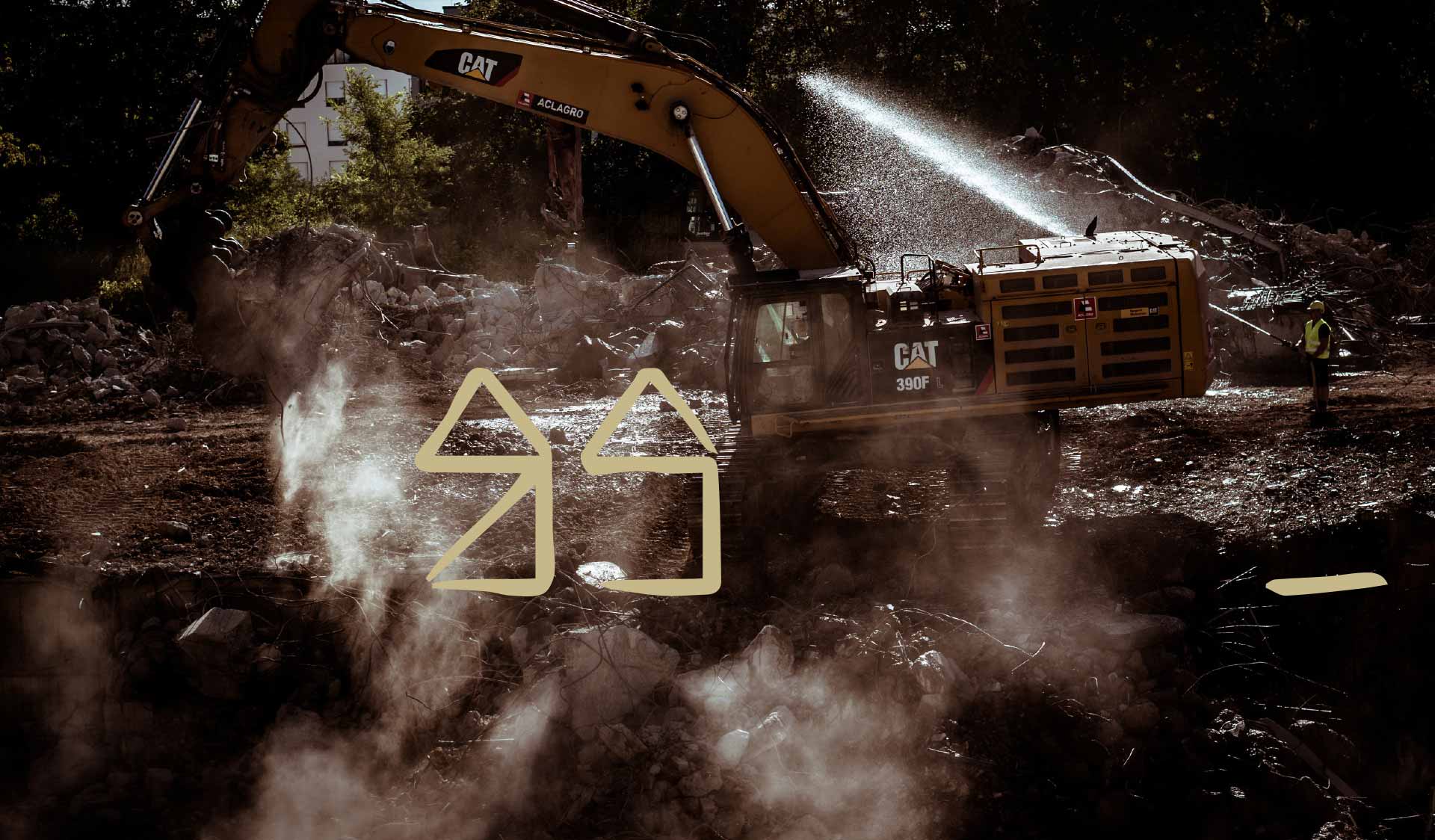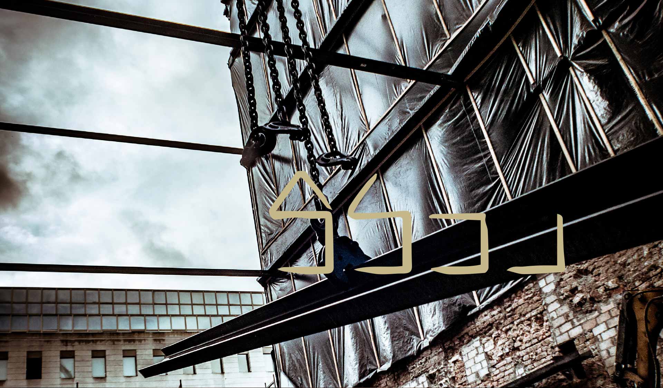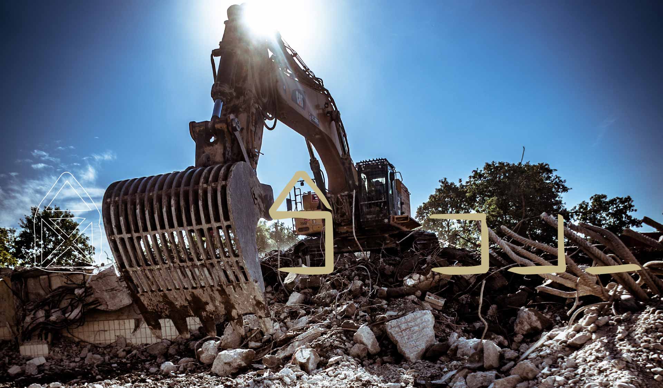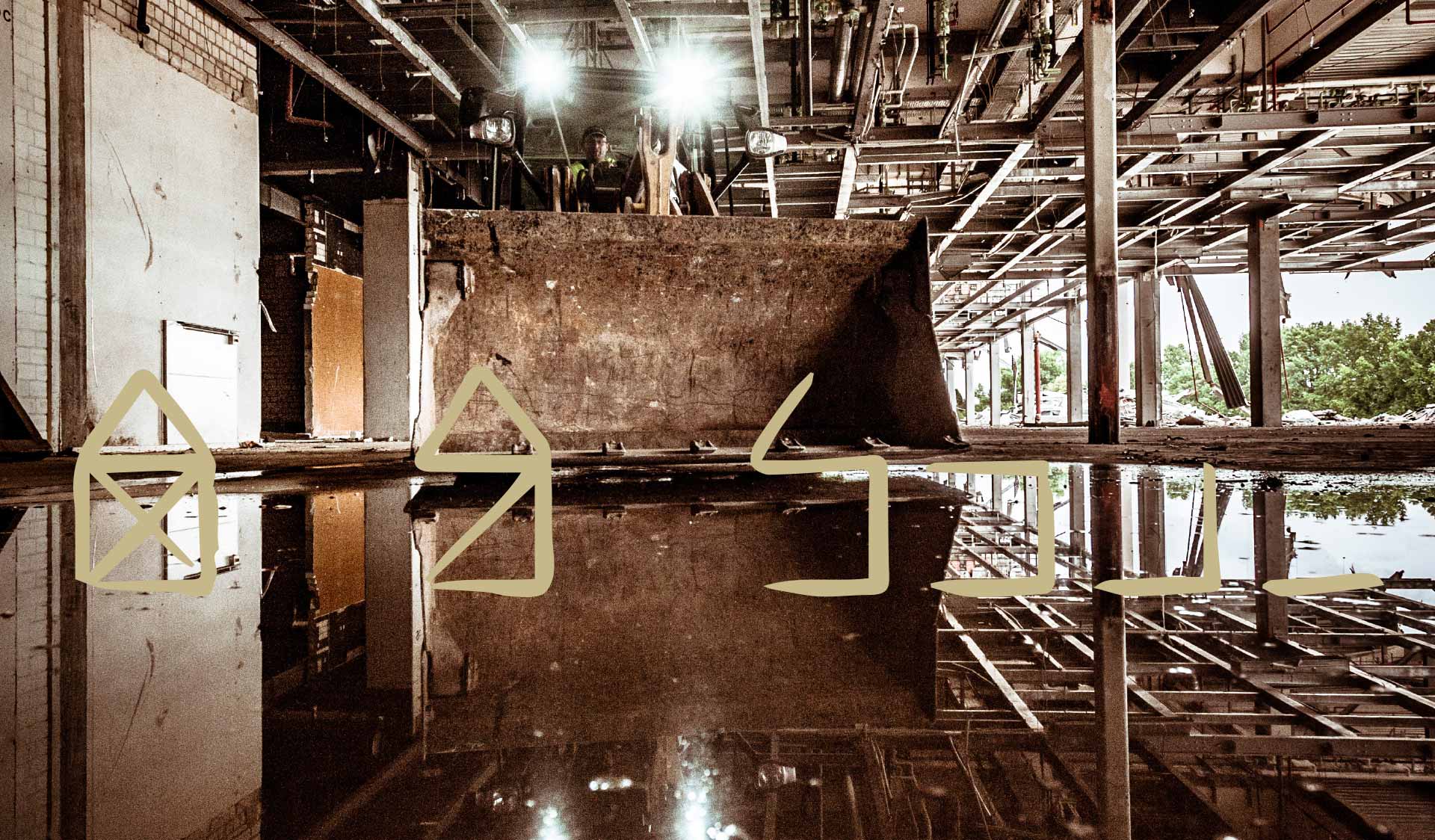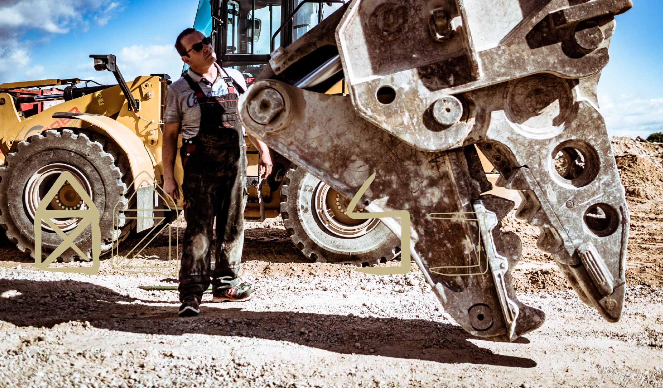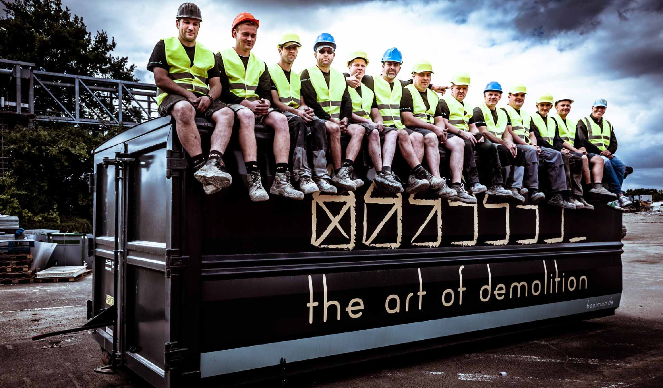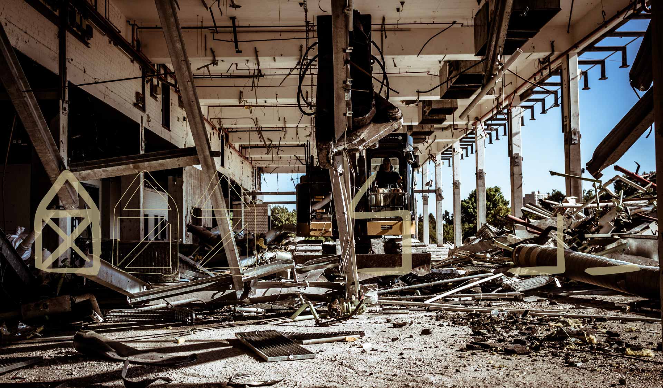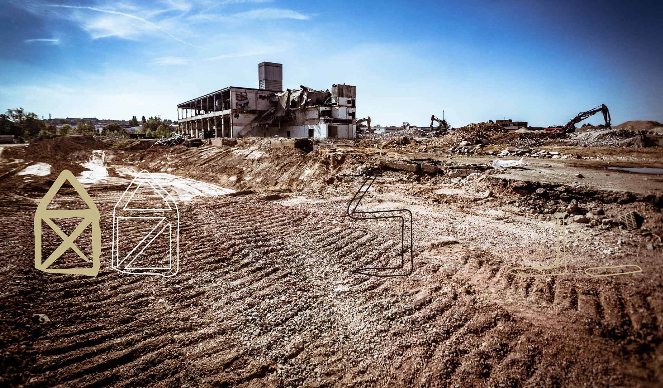Projects
Congress Hall: The fight against timet
August 10, 2010 - Augsburger Allgemeine
By Thomas Faulhaber
Deafening shrill noise from the concrete saws, booming bass from the jackhammers – this is what the “music” in the congress hall sounds like at the moment. "We are making intensive efforts to destroy the building," says architect Gerhard Tham with a smile.
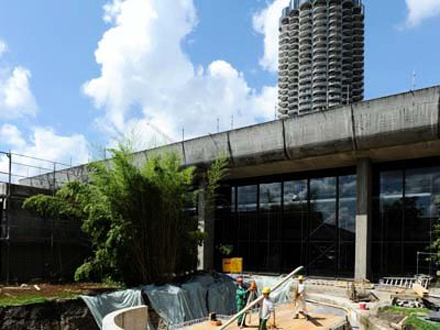
Before the new building can be built, the old fixtures will have to be demolished, which is due to the fact that all of the technology will be renewed. "But it's going well. We're on schedule,” says Tham. You won't see until the end of the month whether you're still fully within budget. Then a first balance is drawn.
There are already surprises. A good one is that almost no dangerous asbestos was found. The bad: The screed was more broken than expected. It had to be completely removed. Additional costs: 100,000 euros. "But we can compensate for this internally by making savings elsewhere," says Tham. The total renovation of the building is estimated at 21.3 million euros. The fight against the costs is not only going to be tough, but also against the pressure of the tight schedule. Since large parts of the refurbishment are subsidized as part of the federal government's economic stimulus package, everything must be approved and accounted for by the end of 2011. The house itself is to be officially reopened in May 2012.
Since other municipalities have also initiated large projects, another problem arises. Edgar Mathe, head of the WBG housing association, which is running the project for the city, says: "Many craft businesses are working at full capacity."
The neighbors can also see for themselves that the construction site in Wittelsbacher Park is currently hot and, above all, noisy. The loudest are the concrete saws that work their way through the walls on the ground floor millimeter by millimeter. Reason: Two new emergency exits are needed.
n addition to dismantling the fixtures, the 25 or so construction workers currently busy in the congress hall are mainly busy installing the sprinkler system. A completely new ventilation center for fresh and exhaust air is already finished. At first glance, the large structure looks like a submarine, but later it will have almost completely disappeared into the ground. Even before the heavy rain, the roof was newly insulated.
The renovation of a monument requires constant monitoring. Especially when the top priority is that you want to restore the old state. Spray signs are not even allowed to be attached to the concrete - otherwise common practice on every construction site. Architect Tham makes his rounds every day. He now knows the building with its many corridors and rooms, which used to seem more like a labyrinth, inside out. A particular challenge will be the installation of the new oversized glass panes in the foyer. The seven discs measuring 1.80 meters weigh around 850 kilos. The replacement of the windows in the facade begins in September. A masterpiece is also expected from the ventilation technology. In order to be able to calculate the air flows, the large hall was built as a model and moved to the test laboratory.
The outdoor area, on the other hand, does not even exist as a model, but only in the mind. After the city dropped $1 million to redecorate it, little can be done. However, the ensemble could only work properly with the right design. Something urgently needs to be done here, according to Tham.
A landscape architect has been appointed and regional boss Götz Beck, responsible for the congress hall, announced that he would remove the bushes himself if necessary so that the view of the illuminated hall would be possible.
Source: Augsburger Allgemeine 08/10/2010
Demolition work on the outskirts of the Water and Shipping Authority
07/09/2010 - St. Goar
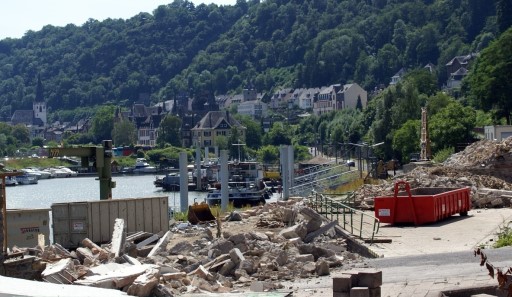
After the entire office of the Waterways and Shipping Authority had been relocated to the building of the former Mercedes branch in St. Goar-Fellen, demolition work began at the previous and future location at St. Goar's Rheinfelshafen.
The new construction of the office will be carried out with flood-free new buildings - office and social buildings, workshops and warehouses - in solid construction. The extensive construction work is to be completed within two years. The cost volume amounts to around 4 million euros.
Source: http://www.str-goar.de
One last dance in the congress hal
04/14/2010 5:12 am
Team 70 played with Udo Jürgens and Roy Black, the musicians have been on stage for 40 years, designed the rabbit balls and performed at press and opera balls. They were already present at the opening of the congress hall, now they will accompany the guests at the farewell ball on Saturday, April 24, from 8 p.m. From May 1st the building will be closed for renovation. "One last dance", under this motto the band under Günter Ortmann brings back memories of the past musical decades and the most beautiful performances. Also present is singer Linda G. Thomson aka Linda Böserherr.
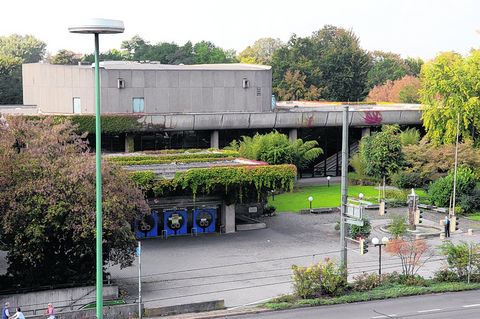
Source: http://www,Augsburg.tv
The Augsburger Allgemeine, Maximilianstraße 3, is giving away two tickets for the farewell ball ten times. This is how you can take part: Send an email to: verlosung.lok@augsburger-allgemeine.de (password: team) by April 19th. Or call us on the hotline (01 37) 837 00 40 (EUR 0.50/call from a Deutsche Telekom landline network - prices from mobile networks may vary) and give us the answer: Team. Or send us an SMS with the content newspaper win team to the abbreviated number 5 20 20 (EUR 0.50/SMS incl. EUR 0.12 VDF-D2 share). Please give your adress. The tickets will be sent to the winners. (June) Tickets for the ball with Team 70 are available from the AZ ticket service rt1 at Maximilianstrasse 3.
Barracks building gives way to daycare
05/03/2010 - NEW TOWN
Von Christopher Spies
NEW BUILDING Demolition in Moltkestraße in progress / Two-storey facility to be built from May 28th
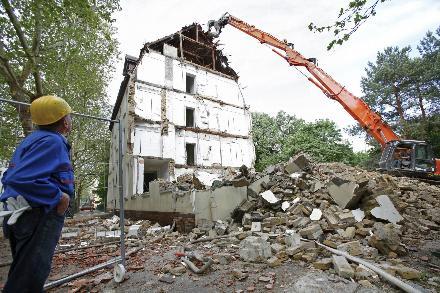
Where soldiers used to exercise and crawl through the mud, children will play in the future. One of the buildings of the former Alice Barracks on Moltkestrasse is demolished. A new day-care center will be built on the space that has become vacant. In previous years there was a student residence in the building. The city of Mainz was faced with the question: should the building be completely renovated or demolished? The decision was made in favor of the more sustainable solution - after all, the building fabric still came from the 1920s. A renovation would no longer have been worthwhile, said Dagmar Krollmann from the municipal building department.
The starting signal for the new building is to be given on May 28th. The new day-care center is to be two-storey - and very modern, as Krollmann explained. And the demolition company is doing a great job: More and more of the old house's masonry is breaking away under the gripping arm of the big excavator. Wood splinters, bricks fall - but the neighborhood is not affected. The construction site is cordoned off over a large area, and a water jet helps to prevent dust from developing.
Head of the building department Marianne Grosse (SPD) now inspected the work. “There is always a new beginning in the smell of demolition and old masonry. We know that something will be created here in a short time,” she said. The experience of other construction projects in the school and day care center area shows that a new roof over one's head always sparks a certain passion among employees and children: "Motivation and ideas are often related to the equipment of the building." The city invests over 70 million euros in children and young people, day-care centers and schools. A significant sum, as the head of the building department notes. "We rightly let ourselves be blamed and are investing in the future of our children."
According to Grosse, the Moltkestraße day-care center fits perfectly into its surroundings and suits the new town. Because the neighboring Valenciaplatz with its trees, bushes, meadows and play facilities will also offer the small children plenty of space to run around.
Hilchenhaus Lorch
The Hilchenhaus in Lorch
From the middle of the 16th century, it is known as the "most beautiful Renaissance building on the Middle Rhine".
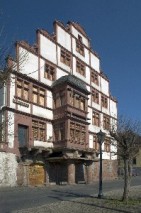
At the moment, however, it is a ruin due to the failed construction of a hotel, during which it was partially torn down and disfigured. In 2009, 5.3 million euros were made available for the renovation of the Hilchenhaus.
HILCHENHAUS Parliament awards contract for demolition of shell (bath).
The company Booiman's GmbH from Mainz will demolish the shell of the Hilchenhaus and
secure, renovate and redesign the above-ground wine cellar of the Count von Kanitz. This was
decided by the majority of the city council in a non-public session, said Mayor Jürgen Helbing
(FWG). The company wants to do the work for just under 500,000 euros. According to Helbing, 24
companies were asked to submit bids. Seven made an offer. Architectural office Smp had
recommended that the second cheapest be awarded the contract. The cheapest provider could
not dispel doubts about his expertise and reliability.
The construction site is to be set up on Monday, reported Helbing. The city wants to inform the residents in detail about the work and the associated unavoidable noise pollution in a meeting. The shell is dismantled using the sawing process so as not to endanger the underlying wine cellar and the Hilchenhaus.
Wiesbaden courier from December 18, 2009
Schlossberg-Klinik baut für 22 Millionen
Health care - Minister Banzer hands over funding decision in Bad König - Asklepios promises up to 80 new jobs
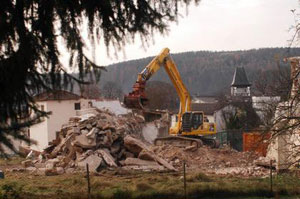
Foto: Guido Schiek
Die Bagger rollen schon: Auf einem an das jetzige Areal angrenzende Grundstück baut die Asklepios-Klinik Bad König (im Hintergrund der Turm des denkmalgeschützten Hauptgebäudes) einen neuen Stationstrakt. Derzeit sind Abrissarbeiten in Gange, der Abschluss des 22-Millionen-Euro-Projekts ist für Ende 2011 geplant.
The excavators are already rolling: the Asklepios Clinic Bad König (in the background the tower of the listed main building) is building a new ward on a piece of land adjacent to the current site. Demolition work is currently underway and the €22 million project is scheduled to be completed by the end of 2011.
BAD KÖNIG.Ulrich Schultz had every reason to smile. The managing director of the Asklepios Schlossberg-Klinik Bad König welcomed Health Minister Jürgen Banzer (CDU) to his home on Friday. He didn't come empty-handed, but had a funding notice for 17.5 million euros with him. The specialist clinic for neurological early rehabilitation, in which patients with the most severe craniocerebral injuries are cared for, is using the money to finance a new building with a capacity of 80 beds. Asklepios is contributing a further 4.5 million euros out of its own pocket. With almost a quarter of its own funds, Asklepios is setting up a private clinic with 18 beds on the third floor of the new building. On Friday, Schultz spoke of a "special, maybe even historic day" for the clinic, which with its 80 beds is one of the largest facilities for neurological Rehabilitation in Germany counts. The new building is intended to eliminate spatial bottlenecks and ensure state-of-the-art medical care. Before the private hospital operator Asklepios took over the Schlossberg Clinic in 1990, it housed a retirement home and a facility for people with multiple disabilities. The company gradually established itself at this Set up a neurological specialist clinic, which now has its own intensive care unit with eight beds.Until now, however, the clinic concept had to be implemented in an existing building.The new building with a gross floor area of 9,200 square meters now offers the opportunity for planning that is precisely tailored to medical needs . "Neurological early rehabilitation is a very young subject that doesn't even exist in many countries," explained chief physician Michael Hartwich. The new building offers even better opportunities to help patients. therapeutic sub-areas. Administration and facilities such as the kitchen or workshop will remain in their previous places. The areas that will be freed up in the current bed wing are to be used for so called integrative care. This includes offers - including outpatients - in therapeutic and diagnostic follow-up treatment. For further rehabilitation up to 40 additional beds are to be set up.Together with the existing "outpatient treatment center", the neurological treatment chain will be supplemented beyond the acute and inpatient rehabilitation phase. Bad Königs Mayor Uwe Veith spoke of a flagship project for the city and the Odenwald district. Asklepios wants to hire up to 80 additional employees in Bad König. The clinic currently employs 400 people, including 20 doctors, 160 nurses and 75 therapy staff. According to Schultz, when it was taken over by the healthcare group, there were 120 employees and 142 beds. Schultz called the personnel ratio of five employees per patient "probably unique in Germany". He emphasized that his house wanted to continue playing in the Champions League when it came to early neurological rehabilitation. Minister of Health Banzer described it as remarkable that private hospital operators in such a The extent would be funded by the state, like the Asklepios Clinic in Bad König. "We don't want to make any difference in the question of sponsorship," he said. Good care requires all three pillars in the hospital landscape: municipal, non-profit and private. When it comes to efficiency, a lot can be learned from privately run clinics. Addressing the employees, Banzer explained that they are working in a future-oriented industry that is particularly promising and not dependent on the economy. The number of people employed in the healthcare system in Germany will increase by one to around 5.4 million within the next ten years. According to the Ministry of Health, the state of Hesse is investing 250 million euros in clinics this year, plus 100 million euros from the hospital economic stimulus program. The new building in Bad König is being built in the immediate vicinity of several residential buildings. Local residents had therefore expressed concerns, as reported. According to Asklepios, alternative locations would have been too expensive. The first demolition work is already underway on the approximately 8,000 square meter site for the new building. If everything goes according to plan, the inauguration will be celebrated at the end of 2011.
Source: Echo Online vom 21.11.2009
Farewell to the mold booth
The old clubhouse on Wiesenborn will be demolished - the new building should be ready in May next year.

The changing rooms and sanitary facilities are located in the left part of the building. The club restaurant is housed in the right part of the new building with its glazed front. In addition, two club rooms and two business rooms are planned.
Von Marc Kolbe
After 52 years, the clubhouse at Wiesenborn is now being demolished. A modern multifunctional building is to be erected in its place.
KIRDORF.The greedy gripping arm eats its way relentlessly into the concrete. On Monday, the meeting room, the toilets and the office fell victim to him. Yesterday, the changing rooms, the kitchen and the guest room had to accept it - all that is left of the former clubhouse on Wiesenborn, built in 1957, is a pile of rubble. And all Kirdorfer footballers - regardless of whether they stick with the SGK or DJK - breathe a sigh of relief.
Because there are big plans for Wiesenborn: the city wants to invest around 2.3 million euros in the urgently needed new building. A gem is planned that City Councilor Peter Vollrath-Kühne (FDP), as a former center forward, is particularly proud of: "We are building a low-energy house." The new building was urgently needed; the old building from 1957 was showing its age and slowly becoming moldy. Greeting the visiting team was more of an embarrassment than a joy.
Around 750 square meters of floor space, spread over two parts of the building, are to be created. In one part of the new building there are six changing rooms and two referee cabins, each with showers, two youth rooms (one each for the two local clubs DJK and SGK), a massage and building services room and a laundry room. In house number two, which is connected to the other part of the building by a canopy, there is a checkout area, two club and meeting rooms, and above all the large guest room including a bar area and (internal) kitchen. Through a completely glazed front, visitors can watch the hustle and bustle on the football fields - at least from afar. There is also a terrace.
Speaking of the city council's pride: The clubhouse is being built as an – attention: technical term – energy-efficient new building with passive house elements. "This means that the building is highly thermally insulated," explains architect Marcus Kempf. His office WK.concept is a specialist in energy efficiency. 24 centimeters of thermal insulation on the walls, triple-glazed windows and hot water generation, which is largely supplied by a solar system on the roof, ensure that no energy is wasted.
The construction is to be completed in mid/end of May 2010 - for the two Kirdorf clubs this means a season of "away games" in the sports center north-west. But you accept that. “It was about time that the old building got rid of,” says Heinz Barth. The SGK board has done a lot of planning work on behalf of both clubs. After all, the building is based on suggestions from DJK and SGK. That is why the chairwoman of the DJK, Monika Kaiser, says: "We are very euphoric."
Taunus Zeitung - Hochtaunus from 29.07.2009
Rheingauhalle sinks to its knees
07/09/2009 - ELTVILLE
DEMOLITION Excavators tear down walls/Köllmann also wants to operate the new hotel The first walls of the traditional Rheingauhalle have fallen. Yesterday the excavator approached the outer walls for the first time. It will take about three weeks for the hall to be completely demolished, the construction manager said. As reported, it is being demolished on behalf of the Rheingau special purpose association in order to build a new hotel there. The city of Eltville had registered the project for the urban redevelopment program. The cost of demolition is 205000 euros.
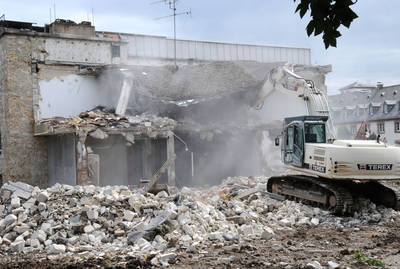
As reported, the entrepreneur and owner of the Mapper Hof, Jürg Köllmann, is now interested in building the new hotel there. Fibona Beteiligungs-Holding GmbH wants to build a Légere Hotel with 126 rooms and a conference area on the western part of the property for nine million euros. Köllmann wants to secure the second part of the property with a purchase option for five years. There should then be either a hotel use or some other commercial use. This could turn the 126- room hotel into a significantly expanded building. Originally, the city parliament had decided on a 130-room hotel. The construction costs were estimated at 14 million euros, which is why the financing had failed so far. No investor was found for this. If no hotel expansion on the second part of the property makes sense, the city wants to determine which business is desired there, namely one that is as non-disturbing as possible. Köllmann wants to run the hotel himself, Kunkel reported, his daughter is a hotel manager. Fibona is currently building two more hotels in Luxembourg, which it operates itself, and in Dresden. Both are scheduled to go into operation in 2010. According to Kunkel, Köllmann plans to open the Eltviller Hotel in autumn 2010 if possible. Kunkel is certain that, in addition to the CDU, the SPD and FDP also support the agreement that is to be concluded with Köllmann. As reported, the purchase price of 80 euros per square meter and the allocation of 60 parking spaces from the city's contingent in the Kilianscenter car park are controversial. The city parliament will decide on the agreement in a special session next Monday, July 13. If it goes through, it should be adopted by the magistrate on July 21, according to Kunkel's direction of march. By September 14, Köllmann wants to present his complete hotel plans and a financing commitment from his bank.
Wiesbaden courier from 09.07.2009
Roman settlement under emergency vehicles
07/24/2009 - MAINZ
By Bernd Funke
ARCHEOLOGY Traces of camp suburb discovered during excavation for Fire Station II
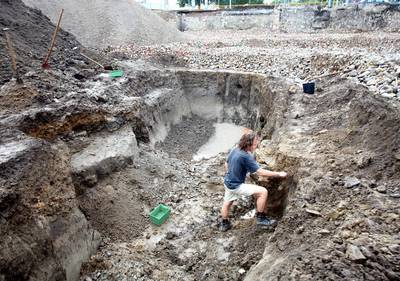
"We regret that there is no basement for fire station II," says state archaeologist Dr. Gerd Rupprecht to. Because here, on the corner of Rheinallee and Kaiser-Karl-Ring, archaeologists would definitely be able to discover much more than what came to light yesterday. "After all, we are here at the so-called Dimesser site, which was named after the church of St. Theonest, which was demolished in 1592", Rupprecht locates the site "around 1100 meters north-east of the Roman city wall of the 3rd century". Roman settlement remains and graves have been found everywhere in the surrounding area. In the excavation pit for Fire Station II (it will be backfilled later), excavator drivers had no other choice: when digging out "cubic meter large concrete blocks", the excavator shovels also ate into the ground and destroyed legacies from Roman times. Nevertheless, a three by five meter chunk of earth remained, on which the archaeologists were able to create two profiles. "The soil layers range from loamy-sandy to a certain graying to black," Rupprecht describes the finding situation. In the gray layer, which stands for the first deposits of the Rhine, "we found a lot of shards that help us with the exact dating, unfortunately no whole vessels", reports the state archaeologist and indicates that his employees "probably found at least half an amphora can put back together". Rupprecht is certain that a "canabae" was located here, a Roman camp suburb. "But that was not an independent place, but belonged to the territory of the military, like all settlements that were no more than a league, or 2.2 kilometers, from Moguntiacum," says the state archaeologist. There may have been a transhipment point for goods here (at that time the Rhine ran roughly where Rheinallee is today) - "however, we haven't yet found a warehouse like in Weisenau, for example."
Even if the finds on the site of the future fire station II have not been sensational so far - another opportunity will open up if the dredging work is continued. And Rupprecht relies on construction work in the immediate vicinity: "In the middle of the 19th century, massive masonry was discovered in the Rhine, which still had many islands in Roman times. So we have to be careful with the further work at the customs port."
Source: Allgemeine Zeitung - 24.07.2009
The demolition begins...
The demolition work on the site of the new fire station 2 has begun.
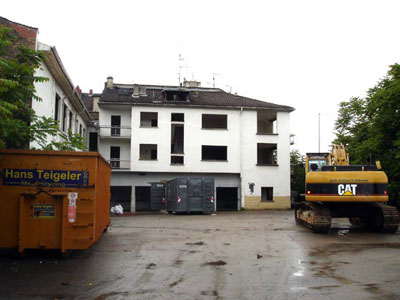
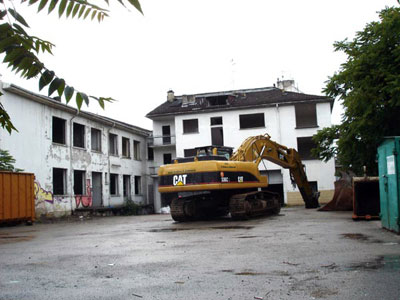
Source: www.feuerwehr-mainz.org
Demolition at the Rheingauhalle has begun
By: Birgit Roßkopf
Eltville am Rhein. As already reported, the Rheingauhalle, which dates back to the 1960s, will be demolished. According to the goals of the Rheingau association – which has taken over the building contractor for the dismantling of the hall as part of the urban redevelopment program – and the city of Eltville, the demolition is to be followed by a new hotel building. In a public tender, a Mainz demolition company submitted the most economically advantageous offer. At around 205,000 euros, the cost of demolishing the approximately 17,400 cbm structure is well below the previously estimated costs of up to 350,000 euros. The association has now placed the order with the company concerned. The construction site has already been set up and the first gutting work is beginning in the building, according to Mayor Patrick Kunkel. According to the contracted company's schedule, the demolition work on the building envelope should then begin in about three weeks at the latest.
The company estimates the time it takes to carry out all the necessary measures to be around 70 working days. Around 4,500 to 5,000 tons of building rubble have to be disposed of. According to Kunkel, it has been agreed with the company that the approximately 190 truck transports will be routed exclusively via Erbacher Straße to the nearby B 42. The association has entrusted the local supervision of the work to an engineering office. Another specialist office is entrusted with the security coordination required for such a measure, Kunkel explains further. It is important to have a safe and speedy workflow with as little stress as possible for the residents. For example, to prevent dust from developing, the structure is sprinkled with water during the work. However, the mayor of Eltville concedes that it will certainly not be entirely without noise and dust. However, he hopes for the understanding of the affected residents and assumes that the experienced demolition contractor will work carefully. The companies involved in the demolition are listed on a construction sign on site. The "Eltviller Tisch" is also moving to a new location. The containers that have already been delivered and are currently being prepared will then be at the wine cave. For the transition, the issue will take place in the local garages with immediate effect. Of course, the citizens of Eltville can contact the administration at any time to have questions and information about the demolition clarified. Contact persons are Rüdiger Ziethmann at the building authority on 06123 697-350 and Michael Stutzer at the public order office on 06123-697-400.
Eltville am Rhein, June 8, 2009
handyman in a retirement home
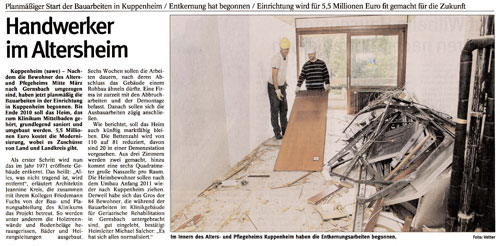 Retirement and nursing home Kuppenheim is completely renovated
Selective demolition of a
listed building, Saarland University Saarbrücken "Old Library" (16.02.-29.05.2009)
Retirement and nursing home Kuppenheim is completely renovated
Selective demolition of a
listed building, Saarland University Saarbrücken "Old Library" (16.02.-29.05.2009)
While carnival was being celebrated everywhere, demolition of the former administration wing of the SULB began on February 23, 2009.
Inside the technology was dismantled, outside the removal of the outer facade began. This is how the old extension from 1984 looked without the usual black slate shingles... ...and that's what's left of it after an excavator went into action for two days. It was fascinating how precisely and quickly the former offices of the magazine department, the exchange and gift office, parts of media processing and a specialist were "dismantled". Clubhouse is in ruins
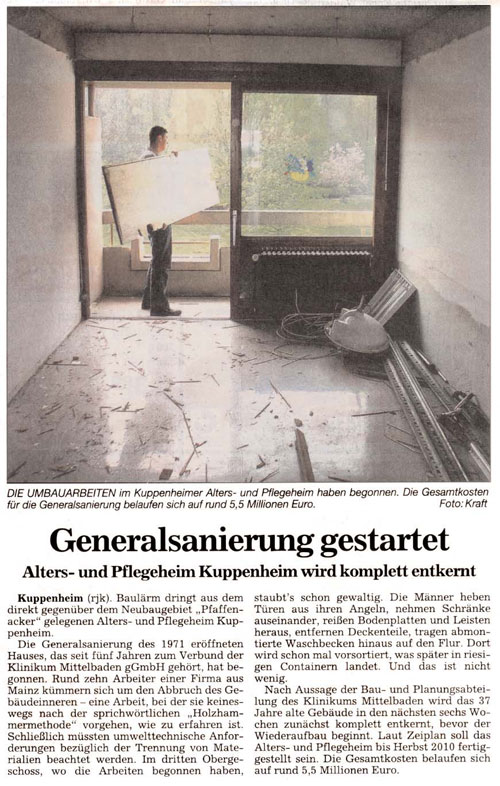
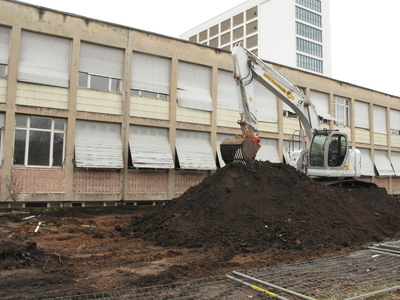
Inside the technology was dismantled, outside the removal of the outer facade began.
This is how the old extension from 1984 looked without the usual black slate shingles...
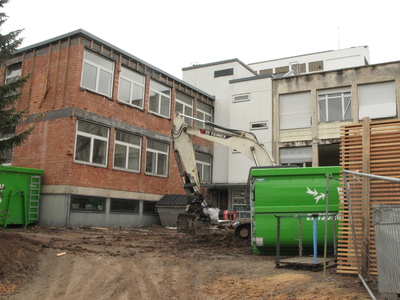
...and that's what's left of it after an excavator went into action for two days.
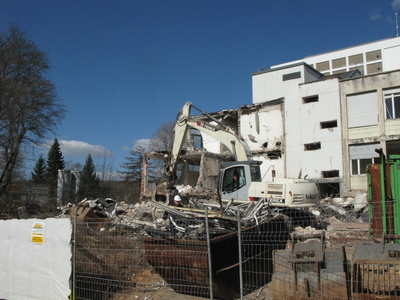
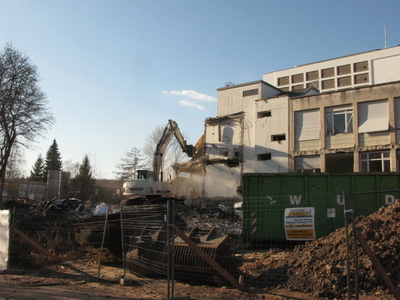
It was fascinating how precisely and quickly the former offices of the magazine department, the exchange and gift office, parts of media processing and a specialist were "dismantled".
Clubhouse is in ruins
low wheel. Good news for the rugby and hockey department of Frankfurt Eintracht: The ruins of the burned down clubhouse at the Buchenrode sports facility in the Sandhöfer Wiesen have finally been demolished. A replacement is already in sight. The sports and bathing authority will commission the construction planning for a new house in container construction. In the next few weeks, the city will initially set up a container as a temporary measure on the Sandhöfer Wiesen. Then the two sports departments, which had to make do with the sports grounds in Riederwald and on Hahnstraße after the fire last November, can return to their traditional training location. After months on the uncomfortable hard pitch in Riederwald, the rugby players had been training in Niederrad again since the spring, although there were no changing rooms. "Now we have an insurance sum of around 200,000 euros available, for which we have to find a cost-effective solution that makes sense for everyone involved," explains Jürgen Buseck, the responsible department head in the sports department. A care contract for the municipal facility is being considered, in which other clubs could also be involved.
For economic reasons, the sports department originally wanted to replace the current building stock with containers in two years, which Eintracht no longer needs elsewhere. “The fire kind of thwarted those plans. Now we have to act earlier,” says Buseck. The damage caused by the fire was last estimated at around 125,000 euros. However, Buseck admits that the city not only has to pay for the new building from the insurance sum, but also for the demolition of the current unusable building.
The fire was caused by a cable fire in a Eintracht VW bus on the site last November. Since the flames could not be prevented from spreading to the wooden building, the insurance company stepped in. Another problem caused by the fire was the defective floodlights, which, according to Rugby Department press officer Michael Preusser, were not properly repaired.
"Because the grass pitch is simply better to play on than the sports grounds in Riederwald, we decided to return to the Sandhöfer Wiesen in May," explains Preusser. The lack of proper changing and shower facilities and a room for social gatherings was not exactly conducive to club life. Preusser let it be known that his department wanted a solid building with enough space for club activities. "We currently have no further information about the plans from the city or the management of Eintracht."
"We need to check whether we can offer a club room for meetings with the container solution we are aiming for," says Buseck. That initially depends on structural and cost-related issues. If necessary, one must see whether one can approve further funds if the sum insured is not enough.
Only the skeleton remains of Kurmittelhaus II
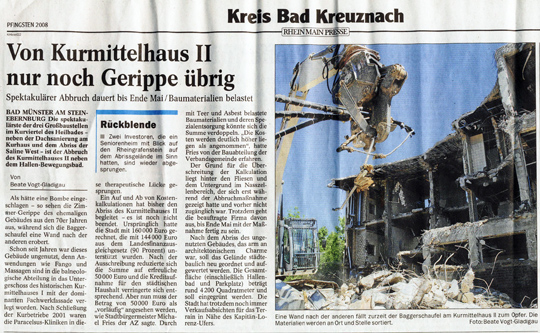
Excavator use in spa town
